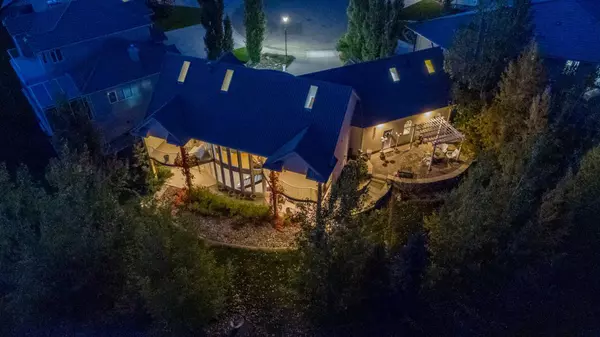
UPDATED:
11/01/2024 10:00 PM
Key Details
Property Type Single Family Home
Sub Type Detached
Listing Status Active
Purchase Type For Sale
Square Footage 1,819 sqft
Price per Sqft $401
Subdivision Paradise Canyon
MLS® Listing ID A2147328
Style Bungalow
Bedrooms 2
Full Baths 3
Half Baths 1
HOA Fees $171/mo
HOA Y/N 1
Originating Board Lethbridge and District
Year Built 2008
Annual Tax Amount $6,929
Tax Year 2024
Lot Size 10,121 Sqft
Acres 0.23
Property Description
Location
Province AB
County Lethbridge
Zoning DC
Direction NW
Rooms
Other Rooms 1
Basement Separate/Exterior Entry, Finished, Full, Walk-Out To Grade
Interior
Interior Features No Smoking Home, Open Floorplan, See Remarks, Tankless Hot Water
Heating Forced Air, Natural Gas
Cooling Central Air
Flooring Carpet, Tile, Wood
Fireplaces Number 1
Fireplaces Type Double Sided, Gas, Living Room, Primary Bedroom
Inclusions Fridge, Double Wall Oven, Counter Top Stove, Dishwasher, Drawer Microwave, Kitchen Wine Cooler, Window Coverings Present, Movie Projector, Central Air Conditioning, Underground Sprinkler, Waterfall Pump System, 2 Garage Overhead Openers and Remotes, Security System (inactive)
Appliance See Remarks
Laundry Main Level
Exterior
Garage Double Garage Attached
Garage Spaces 2.0
Garage Description Double Garage Attached
Fence None
Community Features Clubhouse, Golf, Sidewalks, Street Lights, Walking/Bike Paths
Amenities Available Other
Waterfront Description See Remarks
Roof Type Clay Tile
Porch Balcony(s), Patio, Pergola
Lot Frontage 76.0
Parking Type Double Garage Attached
Exposure NW
Total Parking Spaces 4
Building
Lot Description Backs on to Park/Green Space, Close to Clubhouse, Cul-De-Sac, Low Maintenance Landscape, Interior Lot, No Neighbours Behind, Landscaped, On Golf Course, Pie Shaped Lot, See Remarks, Treed, Views, Waterfall
Foundation Poured Concrete, See Remarks
Architectural Style Bungalow
Level or Stories One
Structure Type Concrete,See Remarks,Stucco,Wood Frame
Others
Restrictions Architectural Guidelines,Pet Restrictions or Board approval Required,See Remarks
Tax ID 91489260
Ownership Registered Interest
MORTGAGE CALCULATOR
By registering you agree to our Terms of Service & Privacy Policy. Consent is not a condition of buying a property, goods, or services.
MARKET SNAPSHOT
(OCT 09, 2024 - NOV 08, 2024)
MARKET SNAPSHOT
REVIEWS
- I met with the realtor Ahmed Arshad through Houseful online agency. He was very polite gentleman who knows his job and in very professional manner he sold our house in three days for very good price. Later he guided us to buy a new house. And he showed us how to be careful about some missing, or bad things in the houses we looked at. It was a very exciting adventure working with Mr Ahmed Arshad and for very short time we found and bought the house were now we live in. Thankful Kiro and LidijaKiro Seremetkoski
- Definitely will recommend to those who is looking for their new home.Jeric Salazar
- Erica Salazar
Our Team
1301 8th Street SW, Calgary, AB, Canada








