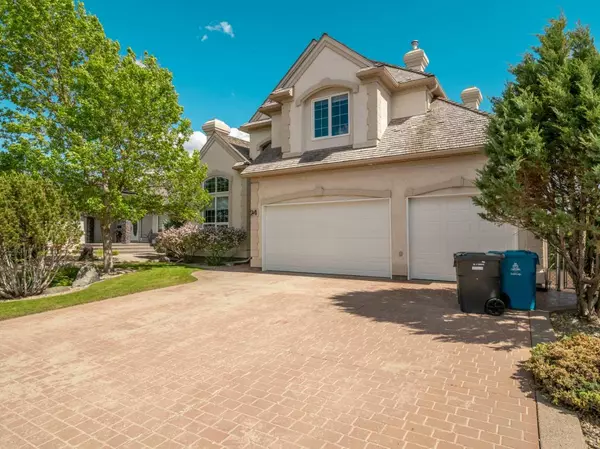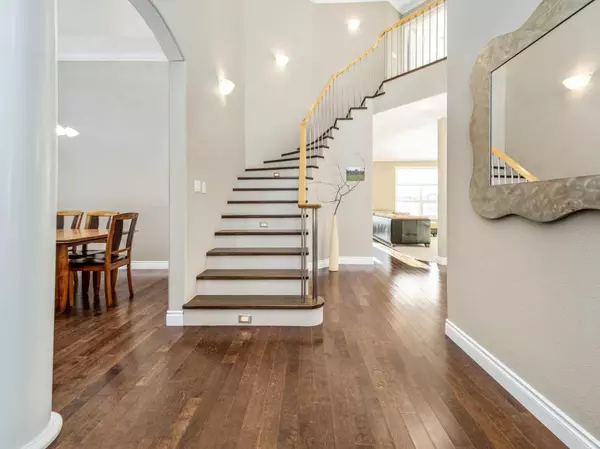
UPDATED:
09/29/2024 06:05 PM
Key Details
Property Type Single Family Home
Sub Type Detached
Listing Status Active
Purchase Type For Sale
Square Footage 2,357 sqft
Price per Sqft $466
Subdivision Fairmont
MLS® Listing ID A2139710
Style 2 Storey
Bedrooms 4
Full Baths 3
Half Baths 1
Originating Board Lethbridge and District
Year Built 2000
Annual Tax Amount $9,364
Tax Year 2024
Lot Size 9,008 Sqft
Acres 0.21
Property Description
Location
Province AB
County Lethbridge
Zoning R-L
Direction N
Rooms
Other Rooms 1
Basement Finished, Full, Walk-Out To Grade
Interior
Interior Features Built-in Features, Central Vacuum, Granite Counters, Kitchen Island, Natural Woodwork, No Smoking Home, Open Floorplan, Storage, Tray Ceiling(s), Vinyl Windows, Walk-In Closet(s), Wired for Sound
Heating Fireplace(s), Forced Air, Natural Gas
Cooling Central Air
Flooring Carpet, Ceramic Tile, Hardwood
Fireplaces Number 3
Fireplaces Type Gas
Inclusions Fridge, cook top, B/I Double Oven, Dishwasher, Washer, Dryer, Central A/C, Garage Door Openers + Remotes, B/I Speakers, Projector As-Is, Central Vac & Attachments.
Appliance Built-In Oven, Central Air Conditioner, Dishwasher, Electric Cooktop, Garage Control(s), Microwave, Refrigerator, Washer/Dryer, Window Coverings
Laundry Main Level
Exterior
Garage Triple Garage Attached
Garage Spaces 3.0
Garage Description Triple Garage Attached
Fence Fenced
Community Features Lake, Park, Street Lights, Walking/Bike Paths
Roof Type Cedar Shake
Porch Deck, See Remarks
Lot Frontage 65.0
Parking Type Triple Garage Attached
Exposure N
Total Parking Spaces 6
Building
Lot Description Cul-De-Sac, Lake, Lawn, No Neighbours Behind, Underground Sprinklers, See Remarks
Foundation Poured Concrete
Architectural Style 2 Storey
Level or Stories Two
Structure Type Concrete,Stucco,Wood Frame
Others
Restrictions None Known
Tax ID 91328272
Ownership Private
MORTGAGE CALCULATOR
By registering you agree to our Terms of Service & Privacy Policy. Consent is not a condition of buying a property, goods, or services.
MARKET SNAPSHOT
(OCT 09, 2024 - NOV 08, 2024)
MARKET SNAPSHOT
REVIEWS
- I met with the realtor Ahmed Arshad through Houseful online agency. He was very polite gentleman who knows his job and in very professional manner he sold our house in three days for very good price. Later he guided us to buy a new house. And he showed us how to be careful about some missing, or bad things in the houses we looked at. It was a very exciting adventure working with Mr Ahmed Arshad and for very short time we found and bought the house were now we live in. Thankful Kiro and LidijaKiro Seremetkoski
- Definitely will recommend to those who is looking for their new home.Jeric Salazar
- Erica Salazar
Our Team
1301 8th Street SW, Calgary, AB, Canada








