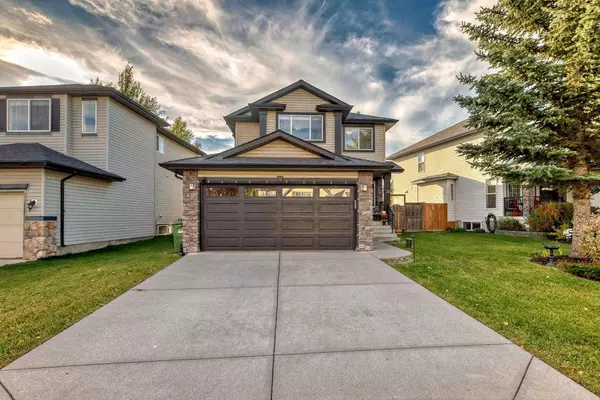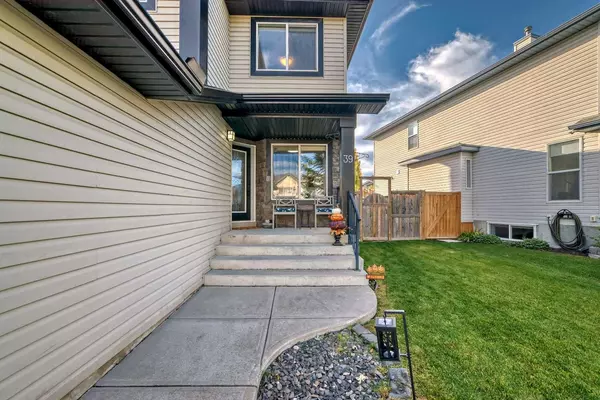For more information regarding the value of a property, please contact us for a free consultation.
Key Details
Sold Price $878,000
Property Type Single Family Home
Sub Type Detached
Listing Status Sold
Purchase Type For Sale
Square Footage 1,814 sqft
Price per Sqft $484
Subdivision West Springs
MLS® Listing ID A2185937
Sold Date 01/17/25
Style 2 Storey
Bedrooms 4
Full Baths 3
Half Baths 1
HOA Fees $10/ann
HOA Y/N 1
Originating Board Calgary
Year Built 2001
Annual Tax Amount $5,013
Tax Year 2024
Lot Size 5,220 Sqft
Acres 0.12
Property Description
High Ceiling 17' vaulted ceilings and big bright west windows allow natural light into open, connected living areas. Hardwood flooring, fireplace, main floor den, central A/C, refreshed basement, 4 bedrooms, 3.5 baths, large foyer, and mud room entrance from. Granite kitchen with lots of counter prep and storage area overlooking roomy living/dining areas. Two spacious secondary bedrooms and a vaulted 17'4” x 10'10” primary bedroom with generous 15' x 9' - 5 piece en suite. Bright functional basement with 4th bedroom, 3-piece bath(heated floors), family room, games area and laundry room with sink. The sunny, treed west yard looks down the fence line between other homes adding privacy and blue-sky vistas. A short stroll to schools, playgrounds, shops, restaurants, and parks. Recent updates:2019 roof - class 4 shingles, refrigerator; 2020 garage door and opener; 2021 attic insulation, basement completely redone, gas stove; 2023 new flooring (2nd floor and office), many new paints, noiseless exhaust fans, electric blinds, light fixtures, sensor stair lights, storage sheds; 2024 screen doors, 12'×16' wood deck, metal pergola with covering and blinds.
Location
Province AB
County Calgary
Area Cal Zone W
Zoning R-G
Direction E
Rooms
Other Rooms 1
Basement Finished, Full
Interior
Interior Features High Ceilings
Heating Forced Air
Cooling Central Air
Flooring Carpet, Hardwood, Vinyl Plank
Fireplaces Number 1
Fireplaces Type Gas
Appliance Dishwasher, Gas Stove, Range Hood, Refrigerator, Washer/Dryer
Laundry Lower Level
Exterior
Parking Features Double Garage Attached
Garage Spaces 2.0
Garage Description Double Garage Attached
Fence Fenced
Community Features Playground, Schools Nearby, Shopping Nearby, Walking/Bike Paths
Amenities Available None
Roof Type Asphalt Shingle
Porch Deck
Lot Frontage 53.81
Total Parking Spaces 4
Building
Lot Description Rectangular Lot
Foundation Poured Concrete
Architectural Style 2 Storey
Level or Stories Two
Structure Type Wood Frame
Others
Restrictions None Known
Tax ID 95285951
Ownership Private
Read Less Info
Want to know what your home might be worth? Contact us for a FREE valuation!

Our team is ready to help you sell your home for the highest possible price ASAP




