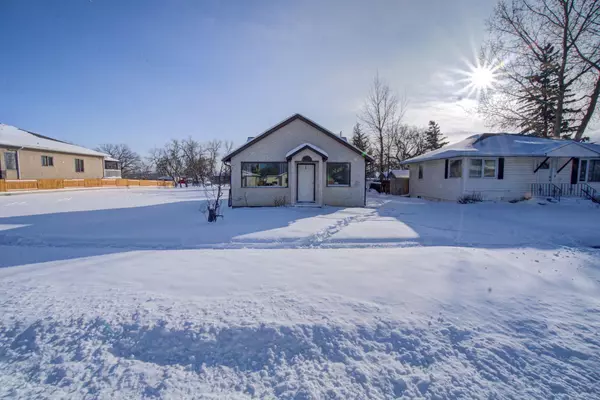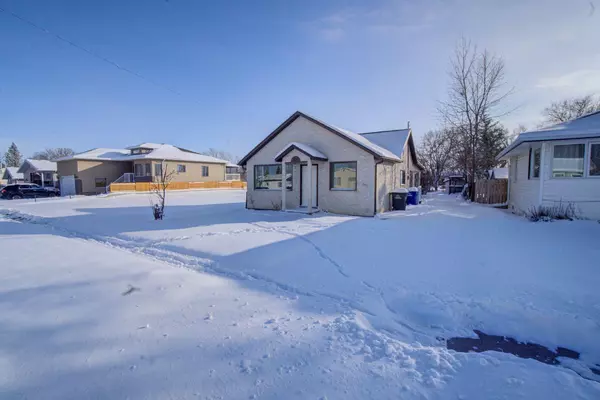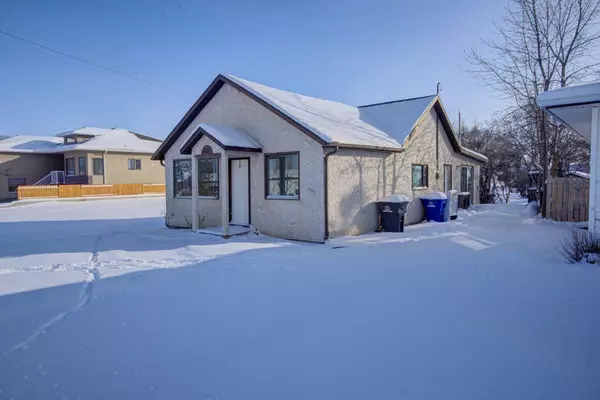For more information regarding the value of a property, please contact us for a free consultation.
Key Details
Sold Price $162,500
Property Type Single Family Home
Sub Type Detached
Listing Status Sold
Purchase Type For Sale
Square Footage 1,093 sqft
Price per Sqft $148
MLS® Listing ID A2181101
Sold Date 11/30/24
Style Bungalow
Bedrooms 2
Full Baths 1
Originating Board Calgary
Year Built 1947
Annual Tax Amount $1,125
Tax Year 2024
Lot Size 6,589 Sqft
Acres 0.15
Property Description
Charming Starter or Retirement Home with Endless Potential. Welcome to this cozy and inviting 1,093 sq. ft. bungalow, perfectly nestled on a generous lot with mature trees and convenient back alley access. Whether you’re searching for your first home or looking to downsize, this property offers an excellent opportunity to create your dream space. Step inside to a bright and spacious front living room, where large windows invite natural light to pour in, creating a warm and welcoming atmosphere. The galley-style kitchen provides a functional layout with a dining area, ready to host family meals and gatherings. This home features two generously sized bedrooms, main-floor laundry for ultimate convenience, and a 4-piece bathroom awaiting your personal upgrades to bring it to life. Recent updates include a new furnace, hot water tank, and air conditioning (all installed around 2022), as well as a newer washer and dryer (just two years old). The expansive lot offers ample space to add a garage, garden, or outdoor entertainment area—whatever suits your vision. With its great bones and endless possibilities, this home is a blank canvas waiting for your personal touch. Don’t miss the chance to make this house your home. Start dreaming today and turn those possibilities into reality!
Location
Province AB
County Willow Creek No. 26, M.d. Of
Zoning R1
Direction N
Rooms
Basement Crawl Space, Partial, Unfinished
Interior
Interior Features See Remarks
Heating Forced Air
Cooling Central Air
Flooring Carpet, Laminate, Linoleum
Appliance Dryer, Refrigerator, Stove(s), Washer
Laundry Main Level
Exterior
Parking Features Off Street
Garage Description Off Street
Fence None
Community Features Golf, Park, Playground, Pool, Schools Nearby, Shopping Nearby
Roof Type Asphalt Shingle
Porch Deck
Lot Frontage 46.98
Total Parking Spaces 2
Building
Lot Description Back Lane, Back Yard, Rectangular Lot
Foundation Block, Poured Concrete
Architectural Style Bungalow
Level or Stories One
Structure Type Stucco,Wood Frame
Others
Restrictions None Known
Tax ID 56504056
Ownership Private
Read Less Info
Want to know what your home might be worth? Contact us for a FREE valuation!

Our team is ready to help you sell your home for the highest possible price ASAP
GET MORE INFORMATION





