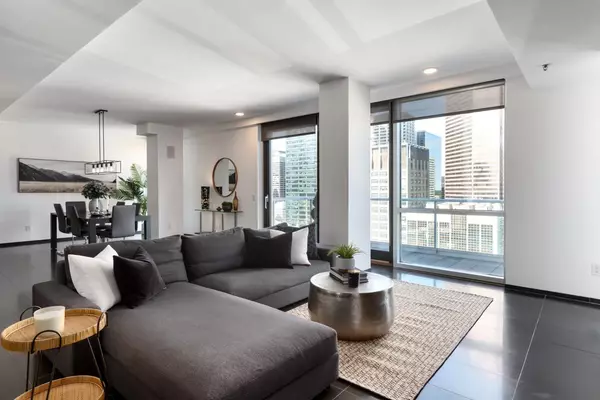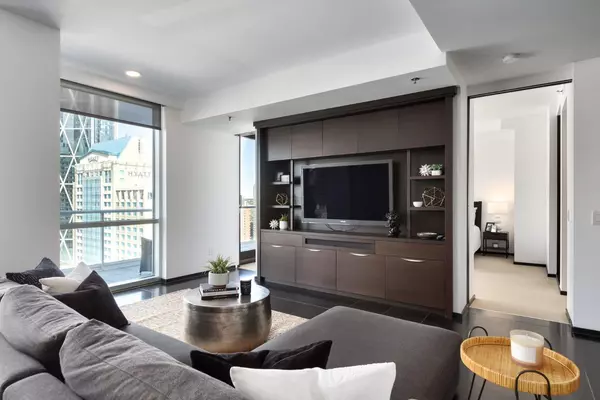For more information regarding the value of a property, please contact us for a free consultation.
Key Details
Sold Price $910,000
Property Type Condo
Sub Type Apartment
Listing Status Sold
Purchase Type For Sale
Square Footage 1,500 sqft
Price per Sqft $606
Subdivision Downtown Commercial Core
MLS® Listing ID A2168315
Sold Date 11/28/24
Style High-Rise (5+)
Bedrooms 1
Full Baths 1
Half Baths 1
Condo Fees $1,377/mo
Originating Board Calgary
Year Built 2010
Annual Tax Amount $5,519
Tax Year 2024
Property Description
Experience unparalleled downtown living where luxury meets sophistication at every
turn. Situated on the 18th floor of the prestigious Le Germain Residences, Suite
1802 offers not only a commanding view of Calgary’s skyline but a lifestyle that few
can attain.
The expansive 224-sq-ft terrace invites you to take in breathtaking panoramic views,
creating the perfect backdrop for everything from a quiet morning coffee to
sophisticated evening gatherings. Whether relaxing after a successful day or hosting
an intimate soiree, this outdoor space is a serene extension of the thoughtfully
designed interior.
Le Germain’s renowned white-glove service is at your fingertips, offering an
exclusive array of amenities designed for those who expect only the finest. From
personalized concierge assistance to guest valet parking, in-suite dining from renowned Charcut Restaurant, housekeeping, linen service and use of meeting facilities, this is more than convenience; it’s
a lifestyle of seamless, elevated living.
Inside, the 1,504 sq. ft. residence is a testament to sophisticated design and
superior craftsmanship. From custom wood cabinetry by Canadian designer Andre
Julien to the state-of-the-art Miele appliances in the chef's kitchen, every detail
speaks to timeless elegance. The open-concept floor plan, framed by 9-ft ceilings
and floor-to-ceiling windows, creates a sense of airy openness while drawing your
eyes to the stunning cityscape beyond.
The master suite is designed as a private retreat, complete with direct access to the
terrace, a walk-through dressing room, and a spa-inspired ensuite that ensures your
personal space is as luxurious as the rest of the residence. Additional highlights
include a dedicated office space, perfect for the modern professional, and two
premium underground parking stalls.
Location
Province AB
County Calgary
Area Cal Zone Cc
Zoning CR20-C20
Direction N
Rooms
Other Rooms 1
Interior
Interior Features Built-in Features, Closet Organizers, Double Vanity, Elevator, Kitchen Island, No Animal Home, No Smoking Home, Open Floorplan, Recessed Lighting, Recreation Facilities, Sauna, Soaking Tub, Storage, Track Lighting, Walk-In Closet(s)
Heating In Floor
Cooling Central Air
Flooring Carpet, Ceramic Tile
Appliance Built-In Oven, Dishwasher, Garburator, Gas Cooktop, Microwave, Range Hood, Refrigerator, Warming Drawer, Washer/Dryer Stacked, Window Coverings, Wine Refrigerator
Laundry In Unit
Exterior
Parking Features Assigned, Parkade, Underground
Garage Spaces 2.0
Garage Description Assigned, Parkade, Underground
Community Features Shopping Nearby
Amenities Available Bicycle Storage, Car Wash, Elevator(s), Fitness Center
Porch Balcony(s), Glass Enclosed, Patio
Exposure N
Total Parking Spaces 2
Building
Story 20
Architectural Style High-Rise (5+)
Level or Stories Single Level Unit
Structure Type Composite Siding,Concrete,Glass,Metal Siding
Others
HOA Fee Include Caretaker,Common Area Maintenance,Gas,Heat,Insurance,Maintenance Grounds,Parking,Professional Management,Reserve Fund Contributions,Residential Manager,Security Personnel,See Remarks,Sewer,Snow Removal,Trash,Water
Restrictions Board Approval,Pet Restrictions or Board approval Required,Pets Allowed,Short Term Rentals Not Allowed
Ownership Private
Pets Allowed Restrictions
Read Less Info
Want to know what your home might be worth? Contact us for a FREE valuation!

Our team is ready to help you sell your home for the highest possible price ASAP
GET MORE INFORMATION





