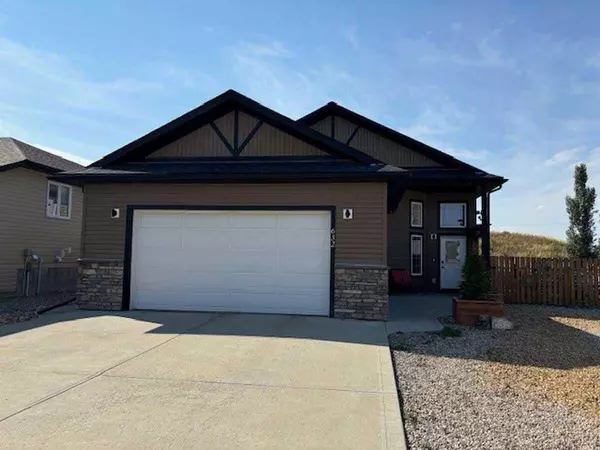For more information regarding the value of a property, please contact us for a free consultation.
Key Details
Sold Price $456,000
Property Type Single Family Home
Sub Type Detached
Listing Status Sold
Purchase Type For Sale
Square Footage 1,314 sqft
Price per Sqft $347
Subdivision Bankview
MLS® Listing ID A2163888
Sold Date 11/22/24
Style Bi-Level
Bedrooms 3
Full Baths 3
Originating Board Central Alberta
Year Built 2012
Annual Tax Amount $5,492
Tax Year 2024
Lot Size 7,645 Sqft
Acres 0.18
Property Description
For additional information, please click on the Brochure button below. Built in 2012, this fully finished 1314 sq ft immaculate bi-level is sure to impress. Features include stunning great room with hardwood flooring and gas fireplace, 3 bedrooms, including spacious master suite with 3 piece ensuite, and master-like suite in basement, with 4 piece ensuite and walk-in closet, plus one more bedroom and full bath, walk-in pantry, and sit-up island in kitchen, plus 6 high-end stainless steel appliances - fridge, stove, dishwasher, microwave, washer/dryer, and NG BBQ, office, laundry room, central air, central vac, beautifully developed basement with in floor heat, multi-level deck with fully enclosed under-deck storage area, and attached oversized high-ceiling double car garage. All on a 65 x 116 lot in newer Bankview subdivision, landscaped, fenced, with RV parking. Corner lot in quiet low traffic neighborhood, breathtaking North and South valley wall regional views.
Location
Province AB
County Drumheller
Zoning ND
Direction E
Rooms
Other Rooms 1
Basement Finished, Full
Interior
Interior Features Ceiling Fan(s), Central Vacuum, Granite Counters, Kitchen Island, No Smoking Home, Open Floorplan, Recessed Lighting, Sump Pump(s), Walk-In Closet(s)
Heating Central, In Floor, Exhaust Fan, Fireplace(s), Forced Air, Natural Gas
Cooling Central Air
Flooring Carpet, Concrete, Hardwood, Linoleum, Tile
Fireplaces Number 1
Fireplaces Type Gas
Appliance Convection Oven, Electric Cooktop, Electric Range, ENERGY STAR Qualified Appliances, ENERGY STAR Qualified Dishwasher, ENERGY STAR Qualified Dryer, ENERGY STAR Qualified Refrigerator, ENERGY STAR Qualified Washer, Garage Control(s), Microwave, Microwave Hood Fan, Satellite TV Dish, Warming Drawer, Window Coverings
Laundry In Basement
Exterior
Parking Features Double Garage Attached, RV Access/Parking
Garage Spaces 2.0
Garage Description Double Garage Attached, RV Access/Parking
Fence Fenced
Community Features Airport/Runway, Golf, Park, Playground, Pool, Schools Nearby, Shopping Nearby, Sidewalks, Street Lights
Roof Type Asphalt Shingle
Porch Deck
Lot Frontage 65.66
Exposure W
Total Parking Spaces 5
Building
Lot Description Back Lane, Back Yard, City Lot, Corner Lot, Front Yard, Lawn, Low Maintenance Landscape, No Neighbours Behind, Landscaped, Street Lighting, Private, Rolling Slope
Foundation Poured Concrete
Architectural Style Bi-Level
Level or Stories One
Structure Type Concrete
New Construction 1
Others
Restrictions None Known
Tax ID 91658108
Ownership Private
Read Less Info
Want to know what your home might be worth? Contact us for a FREE valuation!

Our team is ready to help you sell your home for the highest possible price ASAP
GET MORE INFORMATION





