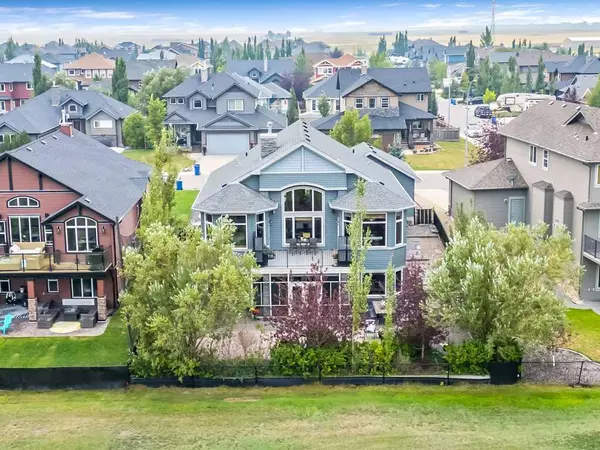For more information regarding the value of a property, please contact us for a free consultation.
Key Details
Sold Price $880,000
Property Type Single Family Home
Sub Type Detached
Listing Status Sold
Purchase Type For Sale
Square Footage 1,758 sqft
Price per Sqft $500
Subdivision Boulder Creek Estates
MLS® Listing ID A2153879
Sold Date 11/07/24
Style Bungalow
Bedrooms 4
Full Baths 2
Half Baths 1
Originating Board Calgary
Year Built 2008
Annual Tax Amount $3,494
Tax Year 2024
Lot Size 7,840 Sqft
Acres 0.18
Property Description
Have you been to Langdon lately? BIGGER LOTS, BETTER PRICES, and amazing GOLF COURSE LIVING make it an appealing choice for many! This gorgeous ESTATE WALKOUT BUNGALOW is a must see with its 3520SQFT+ of living space, superb location backing onto Boulder Creek Golf Course, and stunning views of rolling landscapes, ponds and beautiful mature vegetation. Step in (click 3D for walkthrough video), and you will see quality, warmth and ambiance throughout this custom home. MAIN LEVEL features soaring 14’ high ceiling, large living room with gas fire place, open dining area, and kitchen with walkthrough pantry & huge island. Large windows overlooking the golf course define this space and exude elegant sophistication. Primary bedroom is spacious and features huge ensuite bathroom with double sinks, shower, jetted tub, plus large walk-in closet. Bright den (or second bedroom) with bay window, spacious dining room (or optional second den), main floor laundry, and half bath complete this level. LOWER LEVEL features 9’ ceiling, huge recreation room with gas fire place and plenty of space for pool table & games room, a private media room, plus two additional large bedrooms and full bathroom. And wait, there is more! Stepping outside, you will fall in love with this home’s STUNNING 3-SEASON SUN-ROOM, a fully enclosed “outdoor” room with stamped concrete flooring, optional gas fire table, opening walls/screens & double doors to back yard. BACK YARD is beautifully landscaped with garden beds, mature trees, stamped concrete patio, and beautiful stone fire-pit & seating area. Did we mention the maple hardwood flooring, the permanent LED SOFFIT LIGHTING, underground irrigation system, OVERSIZED (21'1" x 25'6") HEATED GARAGE, and newer hot water tank & kitchen appliances? If you’re looking for a gorgeous walk-out bungalow in a tranquil setting with great neighbours, all under $900K, then THIS IS IT!!!
Location
Province AB
County Rocky View County
Zoning R1
Direction S
Rooms
Other Rooms 1
Basement Separate/Exterior Entry, Finished, Full, Walk-Out To Grade
Interior
Interior Features Bookcases, Breakfast Bar, Built-in Features, Ceiling Fan(s), Double Vanity, High Ceilings, Jetted Tub, Kitchen Island, Open Floorplan, Pantry, Separate Entrance, Walk-In Closet(s)
Heating Forced Air
Cooling None
Flooring Carpet, Hardwood, Tile
Fireplaces Number 2
Fireplaces Type Gas
Appliance Dishwasher, Dryer, Electric Stove, Garage Control(s), Garburator, Microwave, Refrigerator, Washer, Water Softener, Window Coverings
Laundry Main Level
Exterior
Garage Double Garage Attached
Garage Spaces 2.0
Garage Description Double Garage Attached
Fence Fenced
Community Features Golf, Park, Schools Nearby, Walking/Bike Paths
Roof Type Asphalt Shingle
Porch Balcony(s), Deck, Enclosed, Patio, Porch, Screened
Lot Frontage 61.55
Parking Type Double Garage Attached
Total Parking Spaces 4
Building
Lot Description Back Yard, Backs on to Park/Green Space
Foundation Poured Concrete
Architectural Style Bungalow
Level or Stories One
Structure Type Stone,Vinyl Siding,Wood Frame
Others
Restrictions Restrictive Covenant,Utility Right Of Way
Tax ID 93003239
Ownership Private
Read Less Info
Want to know what your home might be worth? Contact us for a FREE valuation!

Our team is ready to help you sell your home for the highest possible price ASAP
GET MORE INFORMATION





