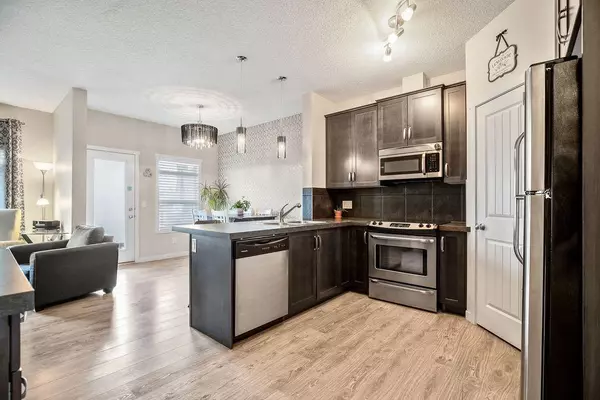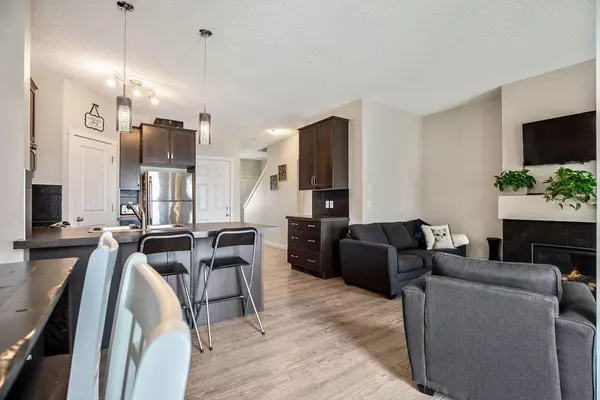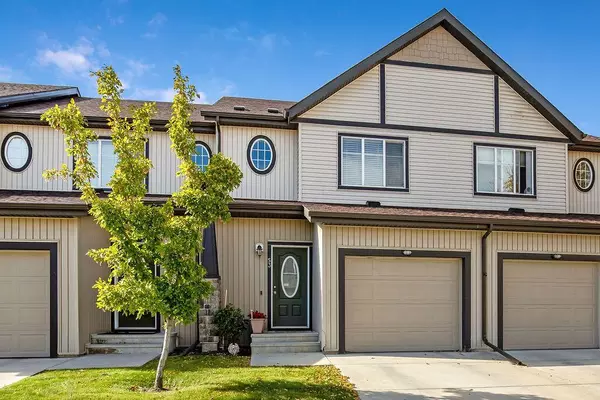For more information regarding the value of a property, please contact us for a free consultation.
Key Details
Sold Price $450,000
Property Type Townhouse
Sub Type Row/Townhouse
Listing Status Sold
Purchase Type For Sale
Square Footage 1,321 sqft
Price per Sqft $340
Subdivision Copperfield
MLS® Listing ID A2168042
Sold Date 11/07/24
Style 2 Storey
Bedrooms 3
Full Baths 2
Half Baths 1
Condo Fees $286
Originating Board Calgary
Year Built 2014
Annual Tax Amount $2,633
Tax Year 2024
Lot Size 1,663 Sqft
Acres 0.04
Property Description
Seller’s are motivated and are offering 5 MONTHS OF PAID CONDO FEES FOR A POSSESSION IN NOVEMBER. This 3 bedroom, 2.5 bath townhome in the desired neighbourhood of Copperfield. Perfect for the first time home buyers, down sizing or investors. Right out your back door is the green space with a playground, perfect for young families. This also means no neighbours across the road with street parking. The open concept main floor has a nicely appointed kitchen with an eating bar, and upgraded cabinetry in the kitchen. the living room is bright yet cozy with a gas fireplace and faces west to catch the beautiful Alberta sunsets! The main floor hosts a 2 piece powder room and walk out to the single attached garage. Upstairs you will find 2 nice sized junior bedrooms with a 4pc bathroom and a large primary suite with a great sized walk in closet, an UPDATED 3 PC ENSUITE with a large spa like walk-in shower. The basement awaits your finishing touches. Don’t forget about the CENTRAL AIR to keep you cool in the summer. Copperfield is a desired neighbourhood in SE Calgary, close to shopping and restaurants. Quick access to Deerfoot Trail and Stoney Trail. The low condo fee of $286 is attractive with a well maintained condo board. Did I mention it is PET FRIENDLY? Don’t miss this lovely townhome in Copperfield, call your favourite Agent today to book your private showing.
Location
Province AB
County Calgary
Area Cal Zone Se
Zoning M-2
Direction W
Rooms
Other Rooms 1
Basement Full, Unfinished
Interior
Interior Features Open Floorplan, Pantry, Walk-In Closet(s)
Heating Forced Air, Natural Gas
Cooling Central Air
Flooring Carpet, Vinyl Plank
Fireplaces Number 1
Fireplaces Type Gas, Living Room
Appliance Central Air Conditioner, Dishwasher, Electric Stove, Garage Control(s), Microwave Hood Fan, Refrigerator
Laundry In Basement
Exterior
Garage Single Garage Attached
Garage Spaces 1.0
Garage Description Single Garage Attached
Fence None
Community Features Playground, Schools Nearby, Shopping Nearby
Amenities Available Park, Playground, Visitor Parking
Roof Type Asphalt Shingle
Porch Rear Porch
Lot Frontage 19.98
Parking Type Single Garage Attached
Exposure W
Total Parking Spaces 2
Building
Lot Description Street Lighting
Foundation Poured Concrete
Architectural Style 2 Storey
Level or Stories Two
Structure Type Vinyl Siding
Others
HOA Fee Include Amenities of HOA/Condo,Insurance,Professional Management,Reserve Fund Contributions,Snow Removal
Restrictions Pet Restrictions or Board approval Required,Pets Allowed
Tax ID 95066722
Ownership Private
Pets Description Restrictions
Read Less Info
Want to know what your home might be worth? Contact us for a FREE valuation!

Our team is ready to help you sell your home for the highest possible price ASAP
GET MORE INFORMATION





