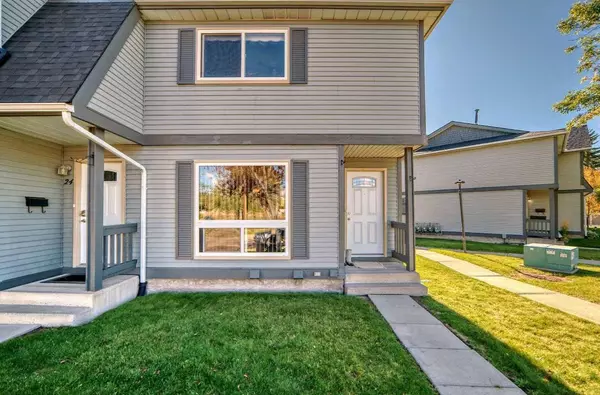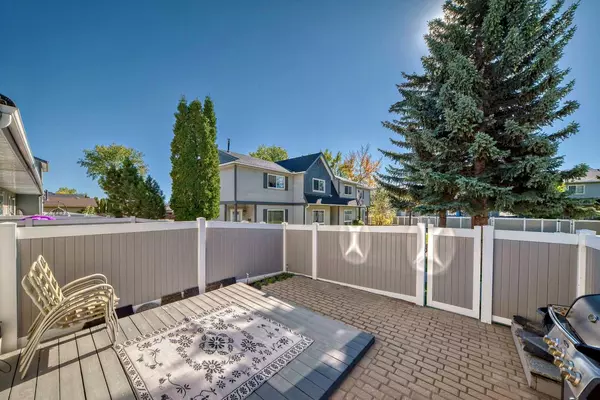For more information regarding the value of a property, please contact us for a free consultation.
Key Details
Sold Price $317,000
Property Type Townhouse
Sub Type Row/Townhouse
Listing Status Sold
Purchase Type For Sale
Square Footage 1,108 sqft
Price per Sqft $286
Subdivision Erin Woods
MLS® Listing ID A2169768
Sold Date 11/07/24
Style 2 Storey
Bedrooms 3
Full Baths 1
Half Baths 1
Condo Fees $492
Originating Board Calgary
Year Built 1981
Annual Tax Amount $1,281
Tax Year 2024
Property Description
Welcome to this beautiful updated 3 bedroom, 1.5 bathroom bathroom END UNIT townhouse located in the heart of the desirable Erin Woods neighborhood. This home is perfect for families or individuals seeking both convenience and comfort. Just a short walk to Erin Woods Elementary School, school drop-offs are a breeze. Inside, you'll find a bright and inviting living space flooded with natural light. The kitchen boasts plenty of space, style and functionality. The upgraded laminate flooring throughout the kitchen adds a modern touch and durability. The unfinished basement offers endless possibilities—whether you need an extra bedroom, a home office, or a recreation room, the choice is yours. Enjoy your low maintenance sunny SOUTH facing back yard with newer stone and deck! This property also includes two parking spaces( one stall with plug for the winter time), street parking and plenty of visitor parking available for guests.
Don’t miss out on this fantastic opportunity!
Location
Province AB
County Calgary
Area Cal Zone E
Zoning M-CG
Direction NW
Rooms
Basement Full, Unfinished
Interior
Interior Features Laminate Counters
Heating Forced Air
Cooling None
Flooring Carpet, Laminate
Appliance Dishwasher, Electric Stove, Range Hood, Refrigerator, Washer/Dryer
Laundry In Unit
Exterior
Garage Stall
Garage Description Stall
Fence Fenced
Community Features Park, Schools Nearby, Sidewalks, Street Lights
Amenities Available None, Other
Roof Type Asphalt Shingle
Porch Front Porch, Patio
Parking Type Stall
Total Parking Spaces 2
Building
Lot Description Back Yard, Backs on to Park/Green Space, Few Trees
Foundation Poured Concrete
Architectural Style 2 Storey
Level or Stories Two
Structure Type Vinyl Siding,Wood Frame
Others
HOA Fee Include Common Area Maintenance,Insurance,Maintenance Grounds,Professional Management,Snow Removal,Trash,Water
Restrictions Pet Restrictions or Board approval Required,Restrictive Covenant-Building Design/Size
Tax ID 95215865
Ownership Private
Pets Description Restrictions
Read Less Info
Want to know what your home might be worth? Contact us for a FREE valuation!

Our team is ready to help you sell your home for the highest possible price ASAP
GET MORE INFORMATION





