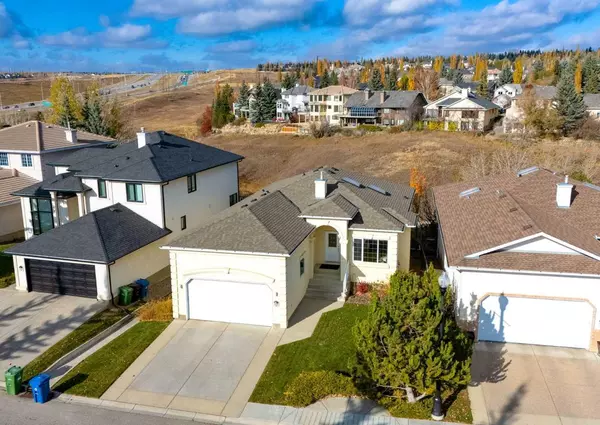For more information regarding the value of a property, please contact us for a free consultation.
Key Details
Sold Price $799,900
Property Type Single Family Home
Sub Type Detached
Listing Status Sold
Purchase Type For Sale
Square Footage 1,588 sqft
Price per Sqft $503
Subdivision Scenic Acres
MLS® Listing ID A2175984
Sold Date 11/06/24
Style Bungalow
Bedrooms 2
Full Baths 2
Originating Board Calgary
Year Built 1996
Annual Tax Amount $5,542
Tax Year 2024
Lot Size 5,500 Sqft
Acres 0.13
Property Description
Discover the charm of Scenic Acres in this spacious walkout bungalow on a quiet cul-de-sac backing onto the serene Ravine! This well-cared-for, original owner home boasts an open-concept main floor filled with natural light, featuring large windows, skylights, hardwood floors, and a cozy gas fireplace. The kitchen offers stainless steel appliances, an island with eat-up bar, and breakfast nook with access to a large deck overlooking the ravine. This floor also includes a generous primary bedroom with a 5-piece ensuite, a second bedroom, guest bathroom, and laundry. The bright, unfinished walkout basement is ready for your personal touch, with high ceilings, drywalled and insulated perimeter walls, and rough-in for bathroom. Noteable updates over the years include roof shingles, one furnace, and stainless steel appliances. Enjoy the tranquility of the neighborhood with direct access to walking paths on the Ravine. Close to schools, Crowchild Twin Arenas, Crowfoot Shopping Center, and the train station. Enjoy easy access to the mountains, downtown, the University of Calgary, Foothills Medical Center, Children's Hospital, and all other amenities. Don't miss this unique opportunity. Click on the media link for a video tour and book a private showing today!
Location
Province AB
County Calgary
Area Cal Zone Nw
Zoning R-CG
Direction S
Rooms
Other Rooms 1
Basement Full, Partially Finished, Walk-Out To Grade
Interior
Interior Features High Ceilings, Skylight(s)
Heating Forced Air
Cooling Central Air
Flooring Carpet, Cork, Hardwood, Tile
Fireplaces Number 1
Fireplaces Type Gas
Appliance Central Air Conditioner, Dishwasher, Electric Stove, Garage Control(s), Microwave, Refrigerator, Washer/Dryer, Window Coverings
Laundry Main Level
Exterior
Garage Double Garage Attached, Oversized
Garage Spaces 2.0
Garage Description Double Garage Attached, Oversized
Fence Fenced
Community Features Playground, Schools Nearby, Shopping Nearby, Walking/Bike Paths
Roof Type Asphalt Shingle
Porch Patio
Lot Frontage 56.4
Parking Type Double Garage Attached, Oversized
Total Parking Spaces 4
Building
Lot Description Backs on to Park/Green Space, No Neighbours Behind, Landscaped, Private, Rectangular Lot, Secluded, See Remarks, Views
Foundation Poured Concrete
Architectural Style Bungalow
Level or Stories One
Structure Type Stucco,Wood Frame
Others
Restrictions None Known
Tax ID 95421285
Ownership Private
Read Less Info
Want to know what your home might be worth? Contact us for a FREE valuation!

Our team is ready to help you sell your home for the highest possible price ASAP
GET MORE INFORMATION





