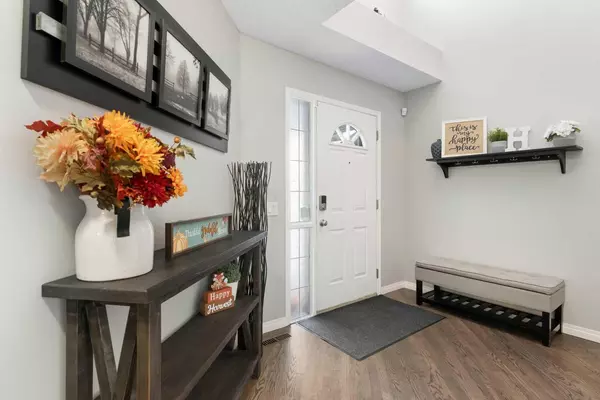For more information regarding the value of a property, please contact us for a free consultation.
Key Details
Sold Price $850,000
Property Type Single Family Home
Sub Type Detached
Listing Status Sold
Purchase Type For Sale
Square Footage 1,834 sqft
Price per Sqft $463
Subdivision Tuscany
MLS® Listing ID A2174768
Sold Date 11/04/24
Style 2 Storey
Bedrooms 4
Full Baths 3
Half Baths 1
HOA Fees $24/ann
HOA Y/N 1
Originating Board Calgary
Year Built 1998
Annual Tax Amount $4,284
Tax Year 2024
Lot Size 4,434 Sqft
Acres 0.1
Property Description
Welcome to your dream home in Tuscany, where every detail has been meticulously upgraded! Step inside to discover a bright, open floor plan featuring gleaming hardwood floors and a stunning kitchen complete with granite countertops, sleek white cabinetry, a built-in beverage fridge, and a spacious walk-in pantry. The main floor also boasts an updated half bath for convenience. Upstairs, you’ll find a versatile flex space alongside a large, sunlit primary suite, which includes a generous walk-in closet and a beautifully updated ensuite bathroom featuring a luxurious walk-in shower designed for two. Two additional well-appointed bedrooms and another updated bathroom complete this level. Venture downstairs to a beautifully finished basement, perfect for relaxation or entertaining, featuring an updated full bath, a large fourth bedroom, and a cozy living/family room. You'll appreciate the ample storage space throughout the home, along with the comfort of central air conditioning. The heated garage is a standout feature, equipped with epoxy flooring and extended height—perfect for all your hobbies and toys! With gemstone lights and artificial turf in the front year, there is nothing left to do. Tuscany is renowned for its excellent school system and vibrant community spirit. Enjoy easy access to parks, playgrounds, and scenic walking paths, as well as nearby shops, groceries, coffee spots, and restaurants. This is more than just a home; it’s a lifestyle. Welcome home!
Location
Province AB
County Calgary
Area Cal Zone Nw
Zoning R-CG
Direction NW
Rooms
Other Rooms 1
Basement Finished, Full
Interior
Interior Features Granite Counters, Kitchen Island, Open Floorplan, Pantry, Walk-In Closet(s)
Heating Forced Air
Cooling Central Air
Flooring Carpet, Hardwood, Tile
Fireplaces Number 1
Fireplaces Type Gas
Appliance Bar Fridge, Central Air Conditioner, Dishwasher, Dryer, Electric Stove, Garage Control(s), Microwave Hood Fan, Refrigerator, Washer, Window Coverings
Laundry Main Level
Exterior
Garage Double Garage Attached, Driveway, Heated Garage, See Remarks
Garage Spaces 2.0
Garage Description Double Garage Attached, Driveway, Heated Garage, See Remarks
Fence Fenced
Community Features Clubhouse, Park, Playground, Schools Nearby, Shopping Nearby, Sidewalks
Amenities Available Other
Roof Type Asphalt Shingle
Porch Deck
Lot Frontage 37.4
Parking Type Double Garage Attached, Driveway, Heated Garage, See Remarks
Total Parking Spaces 4
Building
Lot Description Back Lane, City Lot, Level, Rectangular Lot
Foundation Poured Concrete
Architectural Style 2 Storey
Level or Stories Two
Structure Type Vinyl Siding,Wood Frame
Others
Restrictions Restrictive Covenant
Tax ID 95459933
Ownership Private
Read Less Info
Want to know what your home might be worth? Contact us for a FREE valuation!

Our team is ready to help you sell your home for the highest possible price ASAP
GET MORE INFORMATION





