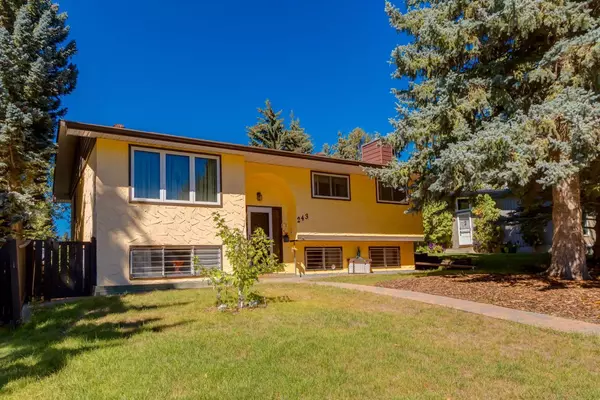For more information regarding the value of a property, please contact us for a free consultation.
Key Details
Sold Price $720,000
Property Type Single Family Home
Sub Type Detached
Listing Status Sold
Purchase Type For Sale
Square Footage 1,210 sqft
Price per Sqft $595
Subdivision Silver Springs
MLS® Listing ID A2161572
Sold Date 11/04/24
Style Bi-Level
Bedrooms 4
Full Baths 2
Half Baths 1
Originating Board Calgary
Year Built 1972
Annual Tax Amount $4,387
Tax Year 2024
Lot Size 7,190 Sqft
Acres 0.17
Property Description
Quick Possession possible in Silver Springs! This meticulously maintained Bi-Level family home is is situated 0n a 50'x135' lot and is mere steps to a children's play park. This home has had many updates over the years with a new furnace in 2020, Newer appliances: Stove & Dishwasher in 2021, Fridge, Washer/Dryer in 2023. RNR Alu Leaf guard installed in the eves trough in 2020, New Fence on 2 sides in 2022 with double gate entry for future RV parking potential, Deck extension 2022, New carpet in basement in 2017, Basement bathroom renovated with new tile floors, glass/tile shower, roof replaced in 2012. With both front and rear entry doors and 2 separate stairwells this home has potential to built a separate mother in law suit or basement suite - as long as required approvals are obtained from the City of Calgary. The kitchen has beautiful full height cabinetry and direct access to a roomy dining room. The front living room has been updated with wooden beam features for a cozy cottage feel. The roomy primary bedroom has a 2 piece ensuite. There are 2 more good sized bedrooms on the main floor. The lower level is fully finished with one more bedroom, family room and a large multipurpose room with egress windows, suitable for use as another bedroom. Silver Springs is a highly desirable neighborhood in NW Calgary close to the University of Calgary, regional shopping center with grocery stores, restaurants and more. Call your Realtor for a showing today!
Location
Province AB
County Calgary
Area Cal Zone Nw
Zoning R-C1
Direction E
Rooms
Other Rooms 1
Basement Separate/Exterior Entry, Finished, Full
Interior
Interior Features Beamed Ceilings
Heating Fireplace(s), Forced Air
Cooling None
Flooring Carpet, Laminate, Linoleum
Fireplaces Number 1
Fireplaces Type Gas
Appliance Dishwasher, Dryer, Electric Stove, Garage Control(s), Microwave Hood Fan, Refrigerator, Washer, Window Coverings
Laundry In Basement
Exterior
Garage Alley Access, Garage Faces Rear, Triple Garage Detached
Garage Spaces 3.0
Garage Description Alley Access, Garage Faces Rear, Triple Garage Detached
Fence Fenced
Community Features Clubhouse, Park, Playground, Schools Nearby, Shopping Nearby, Sidewalks, Street Lights, Walking/Bike Paths
Roof Type Asphalt
Porch Deck
Lot Frontage 49.97
Parking Type Alley Access, Garage Faces Rear, Triple Garage Detached
Total Parking Spaces 3
Building
Lot Description Back Lane, Back Yard
Foundation Poured Concrete
Architectural Style Bi-Level
Level or Stories Bi-Level
Structure Type Stucco,Wood Frame
Others
Restrictions None Known
Ownership Private
Read Less Info
Want to know what your home might be worth? Contact us for a FREE valuation!

Our team is ready to help you sell your home for the highest possible price ASAP
GET MORE INFORMATION





