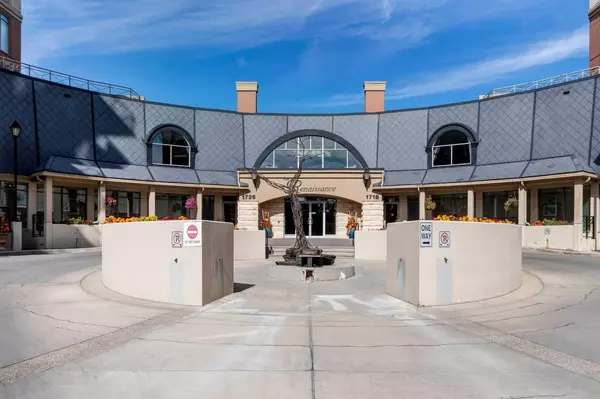For more information regarding the value of a property, please contact us for a free consultation.
Key Details
Sold Price $438,000
Property Type Condo
Sub Type Apartment
Listing Status Sold
Purchase Type For Sale
Square Footage 898 sqft
Price per Sqft $487
Subdivision Hounsfield Heights/Briar Hill
MLS® Listing ID A2168409
Sold Date 11/04/24
Style High-Rise (5+)
Bedrooms 2
Full Baths 2
Condo Fees $856/mo
Originating Board Calgary
Year Built 2002
Annual Tax Amount $2,789
Tax Year 2024
Property Description
One of NW Calgary's BEST LOCATIONS! Come see why the Renaissance is such a loved & appreciated condo living lifestyle. This beautiful 7th floor, 898 sqft, 2 bedrooms & 2 bathrooms + den condo is one to impress. You get West Views right off your private balcony. Entirely move-in ready with its new flooring, and fresh paint throughout. The open concept floorplan offers plenty of natural light and the living room centers on a cozy gas fireplace. The spacious master bedroom has its own Walk In closet & full 5pc ensuite with dual sinks, standup shower and tub. On the opposite end is a 2nd bedroom and 3 piece bathroom. There's a small den/study area & in-suite stacked laundry. One titled underground heated parking spot & separate storage locker is also included. Condo amenities include: a library, 24 hour concierge/security, bike storage, games/craft room, 2 guest suites, FULLY Equipped GYM, movie theatre, car wash & outside terrace. Also has elevator access directly into North Hill Shopping Centre without going outside. C-Train station just across the street.
Location
Province AB
County Calgary
Area Cal Zone Cc
Zoning DC
Direction S
Rooms
Other Rooms 1
Interior
Interior Features Breakfast Bar, Granite Counters, No Animal Home, No Smoking Home, Open Floorplan
Heating Baseboard, Hot Water
Cooling None
Flooring Ceramic Tile, Vinyl Plank
Fireplaces Number 1
Fireplaces Type Gas
Appliance Dishwasher, Dryer, Microwave Hood Fan, Refrigerator, Stove(s), Washer
Laundry In Unit
Exterior
Garage Titled, Underground
Garage Description Titled, Underground
Community Features Playground, Pool, Schools Nearby, Shopping Nearby, Sidewalks, Street Lights, Walking/Bike Paths
Amenities Available Elevator(s), Fitness Center, Guest Suite, Party Room, Recreation Facilities, Recreation Room, Secured Parking, Trash, Visitor Parking
Porch Balcony(s)
Parking Type Titled, Underground
Exposure W
Total Parking Spaces 1
Building
Story 10
Architectural Style High-Rise (5+)
Level or Stories Single Level Unit
Structure Type Brick,Concrete,Stucco
Others
HOA Fee Include Amenities of HOA/Condo,Common Area Maintenance,Gas,Heat,Insurance,Parking,Professional Management,Reserve Fund Contributions,Security,Sewer,Snow Removal,Trash,Water
Restrictions Adult Living,Pet Restrictions or Board approval Required,Pets Allowed,See Remarks
Tax ID 94959357
Ownership Private
Pets Description Restrictions, Cats OK
Read Less Info
Want to know what your home might be worth? Contact us for a FREE valuation!

Our team is ready to help you sell your home for the highest possible price ASAP
GET MORE INFORMATION





