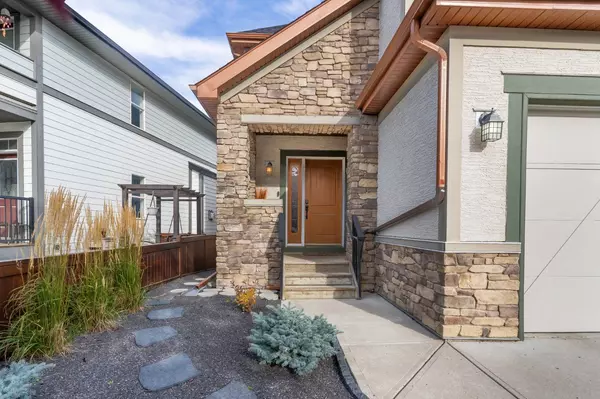For more information regarding the value of a property, please contact us for a free consultation.
Key Details
Sold Price $560,000
Property Type Single Family Home
Sub Type Semi Detached (Half Duplex)
Listing Status Sold
Purchase Type For Sale
Square Footage 1,488 sqft
Price per Sqft $376
Subdivision Mahogany
MLS® Listing ID A2173829
Sold Date 11/02/24
Style 2 Storey,Side by Side
Bedrooms 4
Full Baths 3
Half Baths 1
HOA Fees $45/ann
HOA Y/N 1
Originating Board Calgary
Year Built 2010
Annual Tax Amount $3,366
Tax Year 2024
Lot Size 2,766 Sqft
Acres 0.06
Property Description
Welcome to 463 Mahogany Terrace, a delightful 2-storey, semi-detached home in beautiful Mahogany. This well designed home offers open-concept living on the main floor with a fully finished basement.
has 4 bedrooms and 3 full bathrooms, complemented by a convenient 2-piece powder room, offering ample space and comfort for families of all sizes.
Upon entering, you'll immediately appreciate the thoughtful layout, the large, inviting kitchen, featuring an eat-at counter and the seamless flow between the kitchen, dining, and living areas creates an ideal environment for both everyday living and hosting social gatherings.
Ascending to the upper level, you'll find well-appointed bedrooms, including a good-sized primary suite with a 4-piece ensuite. The convenience of upstairs laundry facilities adds to the home's functional design. The bedrooms are thoughtfully arranged around the main 4-piece bathroom and provides privacy and comfort for all family members.
The fully finished basement extends the living space, offering versatile options for a home office, recreation room, or guest accommodations. This additional level ensures that every square foot of the home is utilized to its fullest, providing flexibility for changing needs over time.
The central air conditioning system maintains a pleasant indoor climate in the hot summer months and the central vacuum system further enhances the home's ease of maintenance, making cleaning effortless and efficient.
The exterior of 463 Mahogany Terrace is equally impressive. A single, attached garage provides secure parking and storage, while the landscaping adds curb appeal and creates a welcoming entrance. The backyard features low-maintenance artificial turf that remains lush and green without the need for watering or mowing. A raised-bed garden offers the perfect opportunity for home gardening enthusiasts to cultivate their own herbs, vegetables, or flowers.
One of the standout features of this property is its enviable location. Situated within walking distance of the beautiful Mahogany Lake beach, residents can enjoy leisurely strolls along the shoreline or partake in various water activities. The paved back alley provides easy access to the rear of the property, enhancing the overall functionality of the home.
463 Mahogany Terrace SE represents thoughtful suburban living, combining design, modern amenities, and a prime location. Whether you're a growing family, professionals working from home, or those seeking a low-maintenance lifestyle without compromising on space and quality, this semi-detached home offers the perfect blend of comfort, style, and convenience. Don't miss the opportunity to make this exceptional property your new home and embrace the vibrant community lifestyle that Mahogany Terrace has to offer.
Location
Province AB
County Calgary
Area Cal Zone Se
Zoning R-2M
Direction W
Rooms
Other Rooms 1
Basement Finished, Full
Interior
Interior Features Central Vacuum, Closet Organizers, High Ceilings, Laminate Counters, No Smoking Home, Open Floorplan, Vinyl Windows, Walk-In Closet(s)
Heating Forced Air, Natural Gas
Cooling Central Air
Flooring Carpet, Ceramic Tile, Hardwood
Fireplaces Number 1
Fireplaces Type Gas
Appliance Central Air Conditioner, Dishwasher, Electric Range, Garburator, Gas Dryer, Gas Water Heater, Range Hood, Washer, Window Coverings
Laundry Upper Level
Exterior
Garage Single Garage Attached
Garage Spaces 1.0
Garage Description Single Garage Attached
Fence Fenced
Community Features Clubhouse, Lake, Park
Amenities Available Beach Access
Roof Type Asphalt Shingle
Porch Deck
Lot Frontage 26.04
Parking Type Single Garage Attached
Exposure W
Total Parking Spaces 2
Building
Lot Description Back Yard, Garden
Foundation Poured Concrete
Architectural Style 2 Storey, Side by Side
Level or Stories Two
Structure Type Stone,Stucco
Others
Restrictions None Known
Ownership Private
Read Less Info
Want to know what your home might be worth? Contact us for a FREE valuation!

Our team is ready to help you sell your home for the highest possible price ASAP
GET MORE INFORMATION





