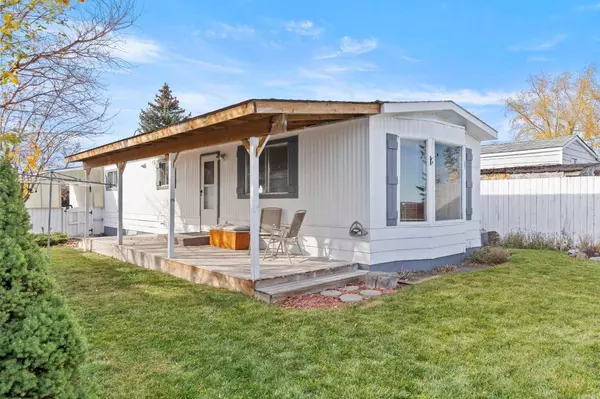For more information regarding the value of a property, please contact us for a free consultation.
Key Details
Sold Price $320,000
Property Type Single Family Home
Sub Type Detached
Listing Status Sold
Purchase Type For Sale
Square Footage 1,005 sqft
Price per Sqft $318
Subdivision Huntington Hills
MLS® Listing ID A2173492
Sold Date 11/01/24
Style Bungalow
Bedrooms 2
Full Baths 1
Originating Board Calgary
Year Built 1980
Annual Tax Amount $1,342
Tax Year 2024
Lot Size 4,316 Sqft
Acres 0.1
Property Description
Imagine owning your own home on a quiet street with no one behind you, an adjacent park out front and VIEWS! This lovingly well-maintained home is situated on a rare ridge lot. Perfect for first-time buyers, downsizers, or investors. As you approach you will appreciate the charming curb appeal, convenient carport, and expansive covered deck. This open concept layout offers an “L shaped” kitchen with stylish subway tile backsplash and a sink that overlooks the side yard. This seamlessly flows into the spacious living room, adorned with large bay windows that frame the stunning views and a cozy wood-burning fireplace. Adjacent to the kitchen, you'll find a bright dining area and office space. Around the corner is a convenient laundry area with cabinets for additional storage along with an updated 4pc bath. The home also includes a generous sized primary bedroom and an additional secondary bedroom. Enjoy your private yard with no rear neighbors and easy access to Nose Creek walking paths. Conveniently located near schools, shops, grocery stores, restaurants and quick access to downtown and Deerfoot. This home is available for immediate possession. Schedule your showing today or view the virtual tour online!
Location
Province AB
County Calgary
Area Cal Zone N
Zoning R-MH
Direction W
Rooms
Basement None
Interior
Interior Features No Smoking Home, Open Floorplan
Heating Forced Air, Natural Gas, Wood Stove
Cooling None
Flooring Carpet, Ceramic Tile, Laminate
Fireplaces Number 1
Fireplaces Type Wood Burning Stove
Appliance Electric Stove, Gas Stove, Range Hood, Refrigerator, Washer/Dryer, Window Coverings
Laundry In Hall, Main Level
Exterior
Garage Attached Carport, Carport, Parking Pad
Carport Spaces 1
Garage Description Attached Carport, Carport, Parking Pad
Fence Fenced
Community Features Park, Playground, Schools Nearby, Shopping Nearby, Sidewalks, Street Lights, Walking/Bike Paths
Roof Type Asphalt Shingle
Porch Deck
Lot Frontage 33.53
Parking Type Attached Carport, Carport, Parking Pad
Total Parking Spaces 2
Building
Lot Description Backs on to Park/Green Space, Lawn, Greenbelt, No Neighbours Behind, Landscaped, Level, Views
Foundation Piling(s)
Architectural Style Bungalow
Level or Stories One
Structure Type Metal Siding ,Stucco
Others
Restrictions Airspace Restriction,Restrictive Covenant,Utility Right Of Way
Tax ID 95441998
Ownership Private
Read Less Info
Want to know what your home might be worth? Contact us for a FREE valuation!

Our team is ready to help you sell your home for the highest possible price ASAP
GET MORE INFORMATION





