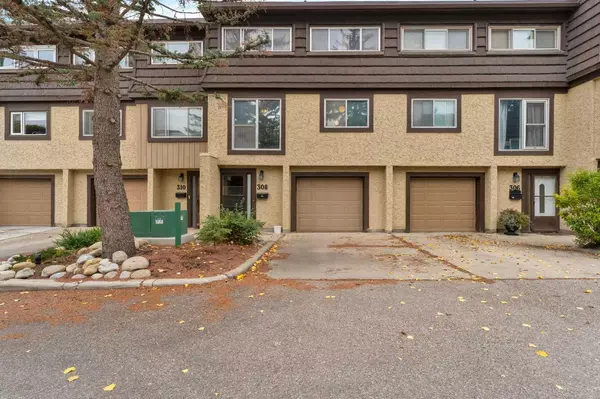For more information regarding the value of a property, please contact us for a free consultation.
Key Details
Sold Price $420,000
Property Type Townhouse
Sub Type Row/Townhouse
Listing Status Sold
Purchase Type For Sale
Square Footage 1,658 sqft
Price per Sqft $253
Subdivision Lakeview
MLS® Listing ID A2171152
Sold Date 11/01/24
Style 5 Level Split
Bedrooms 3
Full Baths 2
Half Baths 1
Condo Fees $692
Originating Board Calgary
Year Built 1967
Annual Tax Amount $2,669
Tax Year 2024
Property Description
Here's your opportunity to get into one of Calgary’s most desirable communities. WELCOME to Lakeview Green Phase One. This spacious 3 bedroom, 3 bathroom townhome has one of the best layouts and back onto a quiet green space. Condo Fees INCLUDE HEAT & WATER! Every room is expansive including the living room that will fit a large sectional plus office. The 3rd level features a bright kitchen and oversized dining room. The 4th level is home to the Spacious Primary bedroom Bedroom which includes a 4pc En-Suite and 2 closets. The upper level offers another full bathroom and 2 more generous bedrooms. The unfinished basement offers more storage or can be finished as a Rec Room, and has the Laundry too. Winter is coming so stay warm with your ATTACHED HEATED Single Garage with Parking Pad in Front + plenty of visitor parking. Easily walk to the Glenmore Park and Weasel Head Pathways, 3 great schools of Jennie Elliot Elementary, Bishop Pinkham Jr. High and Connect Charter. Quick access to the Stoney Trail Ring Road and easy access to the mountains, and a quick commute to downtown, Mount Royal University & Rocky View Hospital. The home is mostly original and is ready for your personal touches. Pets are also welcome with board approval.
Location
Province AB
County Calgary
Area Cal Zone W
Zoning M-CG
Direction E
Rooms
Other Rooms 1
Basement Full, Unfinished
Interior
Interior Features Laminate Counters, Storage
Heating Baseboard, Boiler, Natural Gas
Cooling None
Flooring Carpet, Ceramic Tile, Laminate
Appliance Dishwasher, Electric Stove, Garage Control(s), Microwave, Range Hood, Refrigerator, Window Coverings
Laundry Lower Level
Exterior
Garage Parking Pad, Single Garage Attached
Garage Spaces 1.0
Garage Description Parking Pad, Single Garage Attached
Fence Fenced
Community Features Golf, Lake, Playground, Schools Nearby, Shopping Nearby, Sidewalks, Street Lights, Tennis Court(s), Walking/Bike Paths
Utilities Available Cable Available, Electricity Connected, Natural Gas Connected, Garbage Collection, Phone Available, Sewer Connected, Water Connected
Amenities Available Snow Removal, Visitor Parking
Roof Type Asphalt,Membrane
Porch Patio
Parking Type Parking Pad, Single Garage Attached
Exposure E
Total Parking Spaces 2
Building
Lot Description Back Yard, Backs on to Park/Green Space, Low Maintenance Landscape
Foundation Poured Concrete
Sewer Public Sewer
Water Public
Architectural Style 5 Level Split
Level or Stories 5 Level Split
Structure Type Wood Frame
Others
HOA Fee Include Common Area Maintenance,Maintenance Grounds,Professional Management,Reserve Fund Contributions,Snow Removal
Restrictions None Known
Tax ID 95203853
Ownership Power of Attorney
Pets Description Restrictions, Yes
Read Less Info
Want to know what your home might be worth? Contact us for a FREE valuation!

Our team is ready to help you sell your home for the highest possible price ASAP
GET MORE INFORMATION





