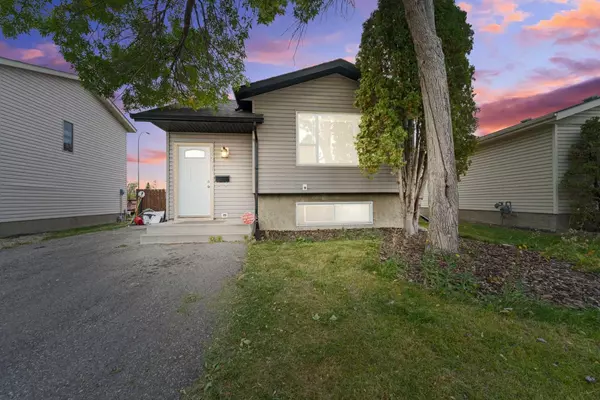For more information regarding the value of a property, please contact us for a free consultation.
Key Details
Sold Price $595,000
Property Type Single Family Home
Sub Type Detached
Listing Status Sold
Purchase Type For Sale
Square Footage 1,071 sqft
Price per Sqft $555
Subdivision Castleridge
MLS® Listing ID A2171048
Sold Date 10/30/24
Style Bi-Level
Bedrooms 5
Full Baths 2
Originating Board Calgary
Year Built 1982
Annual Tax Amount $2,947
Tax Year 2024
Lot Size 5,662 Sqft
Acres 0.13
Property Description
Open House: Oct 20th : 11:30 am - 1:30 pm. Watch the video*. Golden opportunity for all home buyers &. investors! The perfect "Location! Location! Location! Real Estate Listing has arrived! This bright and spacious bi-level with a 2 BED LEGAL BASEMENT SUITE has it all! 5 BEDROOMS ( 3 UP) | 2 FULL BATHROOMS | OPEN FLOOR PLAN | 2 BEDROOMS LEGAL BASEMENT SUITE | ALMOST 2000 SQFT OF LIVING SPACE | 43 FEET WIDE | RARE 141 FT DEEP LOT | HUGE WEST FACING BACKYARD | NEWER ROOF SHINGLES & NEWER SIDING | NEWER FURNACE & HOT WATER TANK. Welcome home! The main floor features a massive east facing living room with a nice dining area located adjacent to it. The private style kitchen offers tons of counter space with upgraded sleek backsplash and cabinets with additional space for your breakfast or tea nook. 3 spacious bedrooms of which one connects you to your deck. A full bathroom with tub shower and granite counter tops. Walking downstairs is your fully equipped 2 BEDROOMS LEGAL SECONDARY SUITE with its own separate entrance. The massive and bright basement will surely leave you at a wow! Very functional open layout featuring a huge living room with laminate flooring and an oversized window. The kitchen has good counter space and cabinets along with extra storage space. 2 bedrooms along with a shared bathroom completes this level. NEWER FURNACE & NEWER HOT WATER TANK is a big bonus! Common laundry area suiting both the floors. The backyard oasis on this beautiful 141 FEET DEEP LOT is the cherry on the top. One can extend the driveway and build a garage at the back in the future. Plenty of space for your kids to play at and for you to host summer gatherings and parties. With no neighbours and an open view behind, the yard is a dream come true. 10/10 LOCATION with a bus stop behind the home, minutes away from the Mcknight train station, Prarie Winds Park, Superstore, grocery shopping, commercial hub, schools, Calgary Airport, Metis trail, Hospital, cafe's, restaurants, pubs etc all located a throw away from this gem of a property. Hop onto the LRT and you can be anywhere in the city. This home serves as a fantastic opportunity for all homes buyers looking to live up and rent down, & for all investors looking to maximum the rental value by buying this property in this prime hot location.
Location
Province AB
County Calgary
Area Cal Zone Ne
Zoning R-C1
Direction E
Rooms
Basement Separate/Exterior Entry, Finished, Full, Suite
Interior
Interior Features Laminate Counters, Open Floorplan, Separate Entrance
Heating Forced Air, Natural Gas
Cooling None
Flooring Hardwood, Laminate
Appliance Dishwasher, Dryer, Range Hood, Refrigerator, Stove(s), Washer, Window Coverings
Laundry Common Area
Exterior
Garage Driveway, Off Street, On Street, Parking Pad
Garage Description Driveway, Off Street, On Street, Parking Pad
Fence Fenced
Community Features Park, Playground, Schools Nearby, Shopping Nearby
Roof Type Asphalt
Porch Deck
Lot Frontage 43.1
Parking Type Driveway, Off Street, On Street, Parking Pad
Exposure E
Total Parking Spaces 3
Building
Lot Description Few Trees, No Neighbours Behind, Landscaped, See Remarks
Foundation Poured Concrete
Architectural Style Bi-Level
Level or Stories Bi-Level
Structure Type Vinyl Siding,Wood Frame
Others
Restrictions None Known
Tax ID 95165603
Ownership Private
Read Less Info
Want to know what your home might be worth? Contact us for a FREE valuation!

Our team is ready to help you sell your home for the highest possible price ASAP
GET MORE INFORMATION





