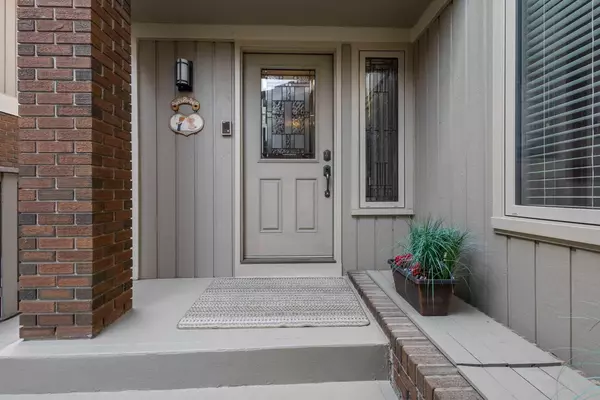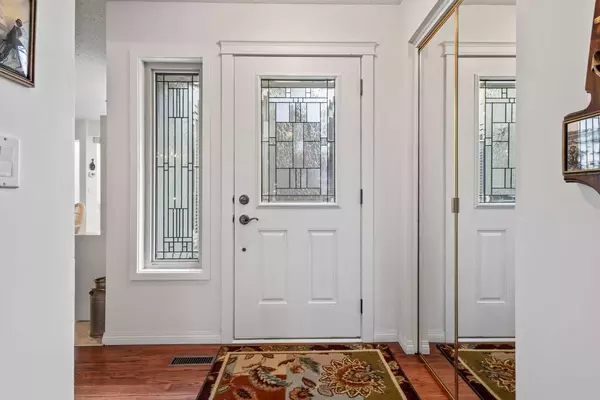For more information regarding the value of a property, please contact us for a free consultation.
Key Details
Sold Price $670,000
Property Type Single Family Home
Sub Type Semi Detached (Half Duplex)
Listing Status Sold
Purchase Type For Sale
Square Footage 1,793 sqft
Price per Sqft $373
Subdivision Midnapore
MLS® Listing ID A2158441
Sold Date 10/30/24
Style 2 Storey,Side by Side
Bedrooms 2
Full Baths 2
Half Baths 1
Condo Fees $515
Originating Board Calgary
Year Built 1980
Annual Tax Amount $3,324
Tax Year 2024
Property Description
Welcome to your dream home in one of Calgary’s most exclusive gated lake communities Westshore Estates! This meticulously maintained property is a rare find, offering an unparalleled lifestyle in a setting that’s both serene and vibrant. Nestled in a prime location, this home is a perfect blend of luxury, comfort, and convenience, making it ideal for those who appreciate the finer things in life.
As you approach this stunning residence, you’ll be captivated by its impeccable curb appeal. The exterior is beautifully landscaped, featuring mature trees and lush greenery, providing a peaceful and private atmosphere. The home itself has been extensively upgraded, with no detail overlooked. Hardwood Floors , second staircase to basement, water softener, Kitchen upgrades , granite countertops, sink, fixtures, lights and flooring. All interior doors, casings and baseboards replaced. Bathroom on the upper level upgraded; Bathfitters shower, sink, toilet, fixtures, flooring, lights and mirrors. Ensuite upgraded, tub, sink, toilet, quartz countertop, flooring, lights, fixtures and mirrors. Windows and doors upgraded and replaced - triple glazed, Solar guard Titanium lowE glass, argon gas filled. Installed garage floor covering . Furnaces replaced 2022, hot water tank replaced 2019. From the moment you step inside, you’ll be greeted by an open and airy floor plan that flows seamlessly from room to room.
The main living area is a true showstopper, boasting large windows that flood the space with natural light and offer views of the surrounding landscape. There is a separate dining room for hosting family and friends, large upgraded kitchen with a cozy breakfast nook. The living room is spectacular with a floor to ceiling, stone gas fireplace. The adjacent area opens to a spacious private patio, where you can enjoy your morning coffee overlooking a walking path.
On the second floor you will find two bedrooms with a beautifully renovated sitting area. The primary suite has vaulted ceiling with a large wall to wall closet along with an upgraded 3 piece en-suite. The second bedroom is generously sized, providing ample space for family and guests. The sitting area provides a unique game, TV and relaxation area. The home also features a fully finished basement, perfect for a home theater, gym, or additional living space.
One of the standout features of this community is its incredible location, offering residents access to a plethora of outdoor activities. Whether you enjoy kayaking, fishing, swimming, or simply relaxing by the water, this community has it all. There are also numerous walking and biking trails, parks, and recreational facilities nearby, ensuring there’s always something to do. Living in this exclusive community means enjoying a lifestyle of privacy, security, and luxury, all within easy reach of Calgary’s vibrant city center. Don’t miss your chance to own a piece of paradise in this lake community.
Location
Province AB
County Calgary
Area Cal Zone S
Zoning M-C1 d100
Direction SW
Rooms
Other Rooms 1
Basement Finished, Full
Interior
Interior Features Ceiling Fan(s), Chandelier
Heating Forced Air
Cooling None
Flooring Carpet, Hardwood
Fireplaces Number 1
Fireplaces Type Gas, Living Room, Stone
Appliance Dishwasher, Stove(s), Washer/Dryer, Window Coverings
Laundry In Basement
Exterior
Garage Double Garage Attached, Driveway
Garage Spaces 2.0
Garage Description Double Garage Attached, Driveway
Fence Partial
Community Features Lake, Park, Playground, Schools Nearby, Shopping Nearby, Sidewalks, Street Lights, Tennis Court(s), Walking/Bike Paths
Amenities Available Beach Access, Boating, Clubhouse, Park, Picnic Area, Playground, Racquet Courts, Recreation Facilities, Visitor Parking
Waterfront Description Lake Privileges
Roof Type Clay Tile
Porch Patio
Parking Type Double Garage Attached, Driveway
Total Parking Spaces 4
Building
Lot Description Back Lane, Back Yard, Backs on to Park/Green Space, No Neighbours Behind
Story 2
Foundation Poured Concrete
Architectural Style 2 Storey, Side by Side
Level or Stories Two
Structure Type Brick,Wood Siding
Others
HOA Fee Include Amenities of HOA/Condo,Cable TV,Common Area Maintenance,Insurance,Professional Management,Reserve Fund Contributions,Snow Removal,Trash
Restrictions Board Approval
Ownership Private
Pets Description Restrictions
Read Less Info
Want to know what your home might be worth? Contact us for a FREE valuation!

Our team is ready to help you sell your home for the highest possible price ASAP
GET MORE INFORMATION





