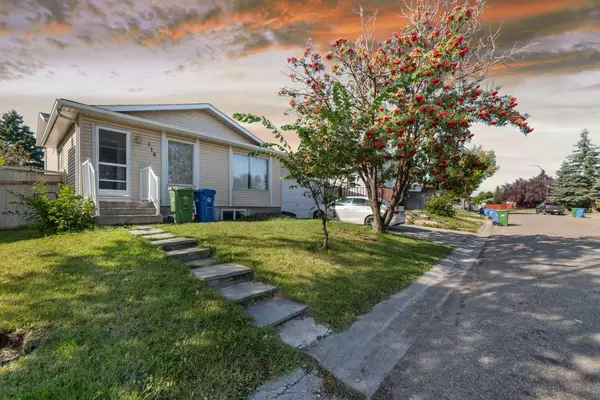For more information regarding the value of a property, please contact us for a free consultation.
Key Details
Sold Price $515,000
Property Type Single Family Home
Sub Type Detached
Listing Status Sold
Purchase Type For Sale
Square Footage 909 sqft
Price per Sqft $566
Subdivision Castleridge
MLS® Listing ID A2167515
Sold Date 10/29/24
Style 4 Level Split
Bedrooms 4
Full Baths 3
Originating Board Calgary
Year Built 1982
Annual Tax Amount $2,964
Tax Year 2024
Lot Size 4,994 Sqft
Acres 0.11
Property Description
This spacious 4-level split home in Castleridge is currently under renovation, offering a unique opportunity for customization and personal touches. The main level features a kitchen, a bright living room with an adjacent dining area, and a 4-piece bathroom. On the upper level, you'll find two generously sized bedrooms, a second 4-piece bathroom, and a smaller room perfect for use as a den or home office. The lower level, with its own separate entrance, boasts a large living room area and a 3-piece bathroom, offering potential for a rental suite or extra living space (A secondary suite would be subject to approval and permitting by the city/municipality). The basement includes two additional bedrooms, a laundry room, and ample storage space. Completing this home is a double tandem-style attached garage and a spacious south-facing backyard, perfect for enjoying the sun. A great investment opportunity with room for growth!
Location
Province AB
County Calgary
Area Cal Zone Ne
Zoning R-C1
Direction N
Rooms
Other Rooms 1
Basement Full, Partially Finished
Interior
Interior Features Kitchen Island
Heating Forced Air
Cooling None
Flooring Ceramic Tile, Laminate
Appliance See Remarks
Laundry In Basement
Exterior
Garage Double Garage Attached
Garage Spaces 2.0
Garage Description Double Garage Attached
Fence Fenced
Community Features Playground, Schools Nearby, Shopping Nearby, Sidewalks, Street Lights
Roof Type Asphalt Shingle
Porch None
Lot Frontage 52.56
Parking Type Double Garage Attached
Total Parking Spaces 4
Building
Lot Description Back Yard, Irregular Lot
Foundation Poured Concrete
Architectural Style 4 Level Split
Level or Stories 4 Level Split
Structure Type Vinyl Siding,Wood Frame
Others
Restrictions None Known
Ownership Court Ordered Sale,Judicial Sale
Read Less Info
Want to know what your home might be worth? Contact us for a FREE valuation!

Our team is ready to help you sell your home for the highest possible price ASAP
GET MORE INFORMATION





