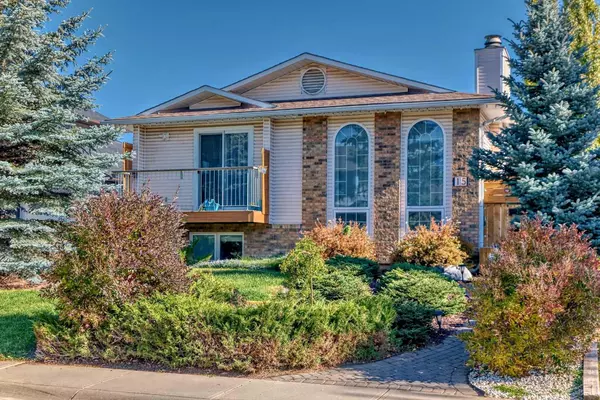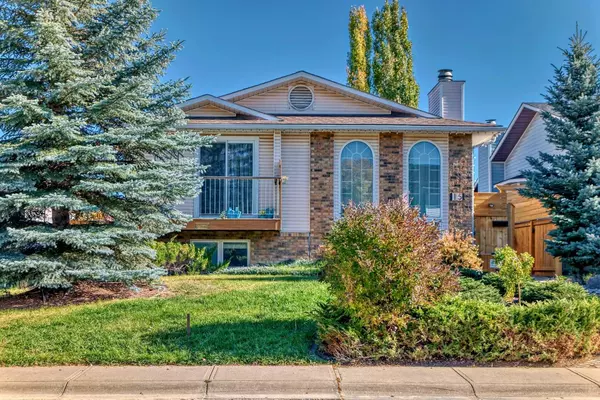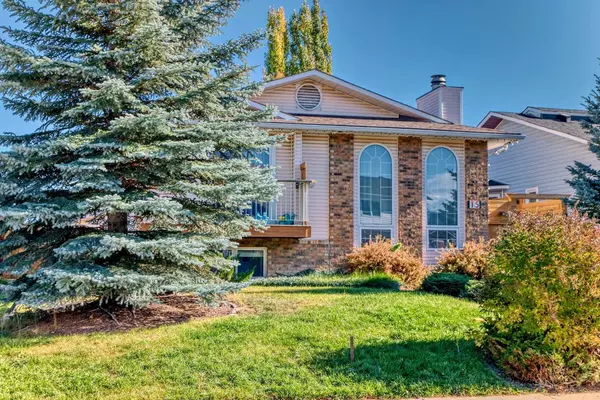For more information regarding the value of a property, please contact us for a free consultation.
Key Details
Sold Price $610,000
Property Type Single Family Home
Sub Type Detached
Listing Status Sold
Purchase Type For Sale
Square Footage 1,076 sqft
Price per Sqft $566
MLS® Listing ID A2170900
Sold Date 10/29/24
Style Bi-Level
Bedrooms 3
Full Baths 3
Originating Board Central Alberta
Year Built 1979
Annual Tax Amount $3,184
Tax Year 2024
Lot Size 4,833 Sqft
Acres 0.11
Property Description
Two generations house, or live upstairs and rent out the BASEMENT SUITE!! Bright, spacious home with two full kitchens, both units with their own laundry setup and separate entrances. Beautifully landscaped low maintenance front and back yard with irrigation system. Easy-care garden with perenials, evergreens, vegetables, raspberry bushes, sour cherry tree. Double car garage, space to park your boat or a small RV with a swing gate to your back yard. The deck in the back yard was built in 2020, the side deck in 2024. Natural gas BBQ, you will never have to buy a propain tank again. Unbelievably large storage space in basement under the living room area. Living room wall also has a secret storage space, lets see if you find it. Lots of upgrades include all new carpets & some other flooring (2020); master bedroom's ensuite with in-floor heating; upstairs kitchen has new Samsung fridge & stove (2020): range hoodfan; new furnice with humidifier and smart thermostat (2023); new central water softerner system (2023) plus Reverse Osmosis clean drinking water system; on-demand water heater. Wall inserted AC unit in kitchen/dining room/living room area. Good location, close to ameneties, Costco, bike trail, Glenmore Reservoir, Fish Creek Park, school, playground, easy access to the Ring Road. Appliances: 2 fridges, 2 stoves, 2 dishwashers, 2 washer & dryer, 1 microwave hood fan, 1 hood fan, 1 wall inserted AC unit, 1 garage door opener with control.
Location
Province AB
County Calgary
Zoning R-CG
Direction W
Rooms
Other Rooms 1
Basement Finished, Full, Suite
Interior
Interior Features See Remarks
Heating Forced Air, Natural Gas
Cooling Wall Unit(s)
Flooring Carpet, Linoleum, Tile
Fireplaces Number 1
Fireplaces Type Living Room, Wood Burning
Appliance Dishwasher, Dryer, Garage Control(s), Microwave Hood Fan, Refrigerator, Stove(s), Wall/Window Air Conditioner, Washer
Laundry Lower Level, Main Level
Exterior
Garage Double Garage Detached
Garage Spaces 2.0
Garage Description Double Garage Detached
Fence Fenced
Community Features Playground, Schools Nearby, Shopping Nearby
Roof Type Asphalt Shingle
Porch Balcony(s), Deck
Lot Frontage 44.0
Parking Type Double Garage Detached
Total Parking Spaces 2
Building
Lot Description Back Lane, Back Yard, Low Maintenance Landscape, Landscaped, Level, Rectangular Lot
Foundation Poured Concrete
Architectural Style Bi-Level
Level or Stories Bi-Level
Structure Type Wood Frame
Others
Restrictions None Known
Tax ID 95106845
Ownership Private
Read Less Info
Want to know what your home might be worth? Contact us for a FREE valuation!

Our team is ready to help you sell your home for the highest possible price ASAP
GET MORE INFORMATION





