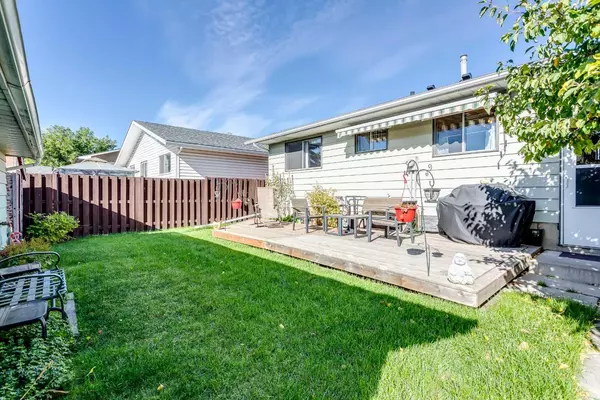For more information regarding the value of a property, please contact us for a free consultation.
Key Details
Sold Price $565,000
Property Type Single Family Home
Sub Type Detached
Listing Status Sold
Purchase Type For Sale
Square Footage 1,134 sqft
Price per Sqft $498
Subdivision Dover
MLS® Listing ID A2172572
Sold Date 10/26/24
Style Bungalow
Bedrooms 4
Full Baths 2
Half Baths 1
Originating Board Calgary
Year Built 1975
Annual Tax Amount $2,837
Tax Year 2024
Lot Size 4,994 Sqft
Acres 0.11
Property Description
Welcome Home! This beautifully maintained bungalow in the highly sought-after community of Dover is move-in ready and features numerous upgrades. As you enter, you’re greeted by a bright main floor adorned with engineered hardwood floors and an abundance of windows that fill the space with natural light. The well-appointed kitchen offers ample counter and cupboard space, perfectly overlooking the expansive south-facing backyard.
This home boasts three bedrooms on the upper level, including a spacious primary suite, along with a convenient 2-piece en-suite and a beautifully renovated 4 piece with jetted tub to sooth those aching muscles. Downstairs, you’ll discover a large recreation room, newly carpeted for comfort, a 3-piece bathroom, an additional bedroom, and plenty of storage. The generous backyard is an ideal retreat for summer relaxation. Additional highlights include an oversized heated double garage, perfect for chilly winters, and an RV pad for extra parking or storage. Recent upgrades comprise a high-efficiency furnace installed in 2023, new attic insulation with venting, and fresh carpets and paint throughout the main and lower levels. Plus, there's a gas line for barbecuing on the expansive deck to enjoy the south facing backyard with an added awning to enjoy the outdoors in the shade . Enjoy convenient access to schools, parks, shopping and public transportation. Don't miss this opportunity—call today to schedule your viewing!
Location
Province AB
County Calgary
Area Cal Zone E
Zoning R-CG
Direction N
Rooms
Other Rooms 1
Basement Finished, Full
Interior
Interior Features No Smoking Home, Storage
Heating Forced Air
Cooling None
Flooring Carpet, Ceramic Tile, Hardwood
Fireplaces Number 1
Fireplaces Type Wood Burning
Appliance Dishwasher, Dryer, Electric Range, Garage Control(s), Microwave Hood Fan, Refrigerator, Washer, Window Coverings
Laundry In Basement
Exterior
Garage Double Garage Detached, Parking Pad
Garage Spaces 2.0
Garage Description Double Garage Detached, Parking Pad
Fence Fenced
Community Features Schools Nearby, Shopping Nearby, Sidewalks, Street Lights
Roof Type Asphalt Shingle
Porch Deck, See Remarks
Lot Frontage 50.0
Parking Type Double Garage Detached, Parking Pad
Total Parking Spaces 2
Building
Lot Description Back Lane, Back Yard, Lawn, Landscaped, Level, Private, Rectangular Lot, Treed
Foundation Poured Concrete
Architectural Style Bungalow
Level or Stories One
Structure Type Concrete,Metal Siding ,Wood Frame
Others
Restrictions None Known
Tax ID 95318603
Ownership Private
Read Less Info
Want to know what your home might be worth? Contact us for a FREE valuation!

Our team is ready to help you sell your home for the highest possible price ASAP
GET MORE INFORMATION





