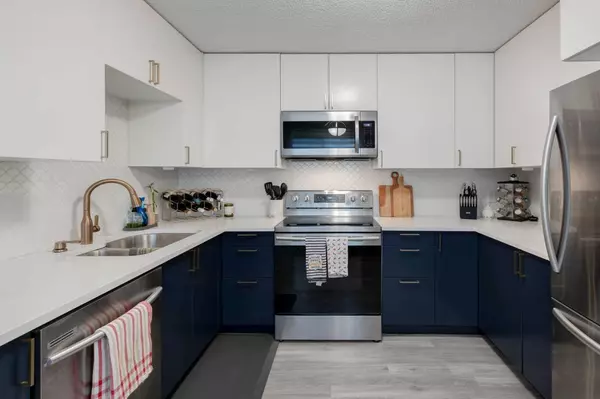For more information regarding the value of a property, please contact us for a free consultation.
Key Details
Sold Price $391,000
Property Type Townhouse
Sub Type Row/Townhouse
Listing Status Sold
Purchase Type For Sale
Square Footage 1,057 sqft
Price per Sqft $369
Subdivision Ranchlands
MLS® Listing ID A2171820
Sold Date 10/24/24
Style 2 Storey
Bedrooms 3
Full Baths 2
Condo Fees $467
Originating Board Calgary
Year Built 1978
Annual Tax Amount $2,159
Tax Year 2024
Property Description
*** Open House Cancelled*** Step into this beautifully renovated end unit townhouse, where every detail has been thoughtfully designed to create a truly stunning home. From the moment you enter, you'll be captivated by the modern kitchen, featuring a sleek combination of crisp white and navy-blue cabinets, elegant granite countertops, an eye-catching arabesque tile backsplash, and brand-new stainless-steel appliances. The living room is bathed in natural light thanks to large glass doors that open to your private deck and fully fenced yard —perfect for soaking up the sunshine. When the weather turns cooler, cozy up indoors by your charming wood-burning fireplace for those perfect indoor retreat moments. Upstairs, the master bedroom is a peaceful, bright oasis with ample space and a walk-in closet. You'll also find two additional bedrooms and a fully renovated 4-piece bathroom, offering both style and comfort for your family or guests. The basement is the ultimate flex space—whether you need a rec room, home gym, or an entertainment area, it’s got you covered! The stunning wet bar is perfect for hosting, while the beautiful 3-piece bathroom features a spacious walk-in shower, elevating this lower level to a luxurious haven. Located just minutes from Crowfoot Center, top-rated schools, parks, public transportation, and the C-Train, as well as easy access to major routes in and out of the city, this home offers both convenience and charm.
Location
Province AB
County Calgary
Area Cal Zone Nw
Zoning M-C1
Direction NW
Rooms
Basement Finished, Full
Interior
Interior Features Built-in Features, No Smoking Home, Recessed Lighting, Stone Counters, Storage, Vinyl Windows, Walk-In Closet(s), Wet Bar
Heating Forced Air, Natural Gas
Cooling None
Flooring Carpet, Ceramic Tile, Vinyl Plank
Fireplaces Number 1
Fireplaces Type Living Room, Wood Burning
Appliance Bar Fridge, Dishwasher, Dryer, Microwave Hood Fan, Refrigerator, Stove(s), Washer, Window Coverings
Laundry In Basement, In Unit, Lower Level
Exterior
Garage Assigned, Outside, Parking Lot, Parking Pad, Paved, Plug-In, Stall
Garage Description Assigned, Outside, Parking Lot, Parking Pad, Paved, Plug-In, Stall
Fence Fenced
Community Features Park, Playground, Schools Nearby, Shopping Nearby, Sidewalks, Street Lights
Amenities Available Parking, Trash
Roof Type Asphalt Shingle
Porch Deck
Total Parking Spaces 1
Building
Lot Description Back Yard, Backs on to Park/Green Space, Few Trees, Level, Private
Foundation Poured Concrete
Architectural Style 2 Storey
Level or Stories Two
Structure Type Wood Frame,Wood Siding
Others
HOA Fee Include Amenities of HOA/Condo,Common Area Maintenance,Insurance,Parking,Professional Management,Reserve Fund Contributions,Sewer,Snow Removal,Trash,Water
Restrictions Pet Restrictions or Board approval Required,Pets Allowed
Ownership Private
Pets Description Restrictions, Cats OK, Dogs OK
Read Less Info
Want to know what your home might be worth? Contact us for a FREE valuation!

Our team is ready to help you sell your home for the highest possible price ASAP
GET MORE INFORMATION





