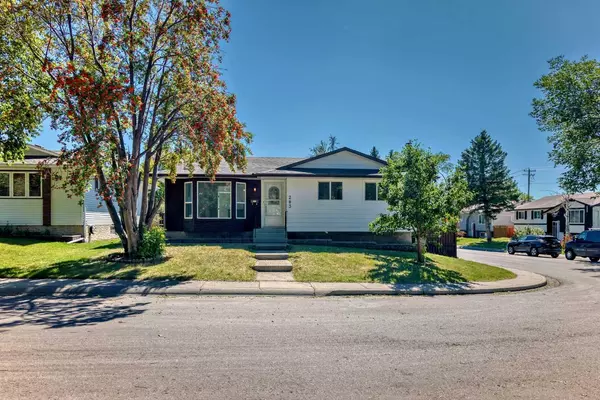For more information regarding the value of a property, please contact us for a free consultation.
Key Details
Sold Price $680,000
Property Type Single Family Home
Sub Type Detached
Listing Status Sold
Purchase Type For Sale
Square Footage 1,019 sqft
Price per Sqft $667
Subdivision Rundle
MLS® Listing ID A2168687
Sold Date 10/23/24
Style Bungalow
Bedrooms 5
Full Baths 2
Half Baths 2
Originating Board Calgary
Year Built 1974
Annual Tax Amount $2,870
Tax Year 2024
Lot Size 5,285 Sqft
Acres 0.12
Property Description
Welcome to 203 Rundleside Crescent NE, a fully renovated bungalow with numerous upgrades 3 bedrooms 1 and 1/2 bathrooms upstairs, 2 bedrooms and 1 and 1/2 bathrooms in the basement. This home features upgraded granite kitchen counter tops, new windows, new flooring, new kitchen cabinets and backsplash, new appliances, paint and light fixtures, windows the list goes on...... Very bright and open floor plan with a fully developed basement with a seperate entrance, seprate laundry and seperate kitchen (illegal suite). Which is on a huge lot with a double detached garage with alley access. Located at an Ideal location which is close to schools, parks, malls, grocery stores , and public transportation. Walking distance to Village Square , Lester B. Pearson high school and C-train station. Easy access to major roads which ensure a quick commute to downtown and other parts of the city. Call to book your viewing today!!!
Location
Province AB
County Calgary
Area Cal Zone Ne
Zoning R-C1
Direction N
Rooms
Other Rooms 1
Basement Separate/Exterior Entry, Finished, Full, Walk-Up To Grade
Interior
Interior Features Granite Counters, Kitchen Island, Open Floorplan
Heating Forced Air, Natural Gas
Cooling None
Flooring Laminate, Tile
Appliance Convection Oven, Dishwasher, Microwave Hood Fan, Refrigerator, Washer/Dryer
Laundry In Basement, Laundry Room
Exterior
Garage Alley Access, Double Garage Detached, Garage Faces Side
Garage Spaces 2.0
Garage Description Alley Access, Double Garage Detached, Garage Faces Side
Fence Fenced
Community Features Park, Playground, Schools Nearby, Shopping Nearby, Sidewalks, Street Lights
Roof Type Asphalt Shingle
Porch Deck
Lot Frontage 54.0
Total Parking Spaces 8
Building
Lot Description Back Lane, Corner Lot, Front Yard, Garden, Street Lighting, Private
Foundation Poured Concrete
Architectural Style Bungalow
Level or Stories One
Structure Type Aluminum Siding ,Concrete,Wood Frame
Others
Restrictions None Known
Tax ID 95273133
Ownership Private
Read Less Info
Want to know what your home might be worth? Contact us for a FREE valuation!

Our team is ready to help you sell your home for the highest possible price ASAP
GET MORE INFORMATION





