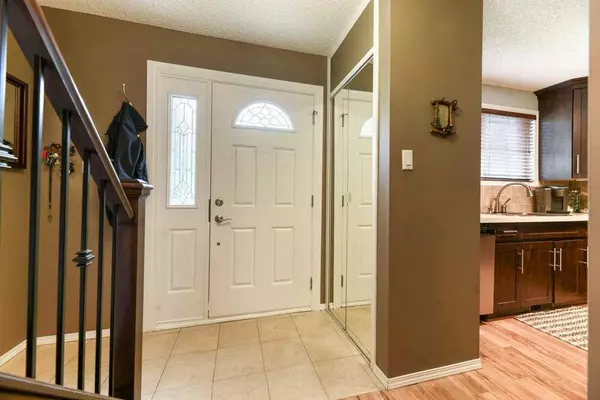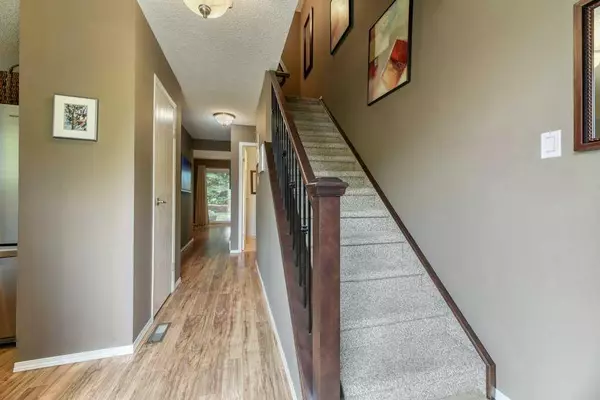For more information regarding the value of a property, please contact us for a free consultation.
Key Details
Sold Price $425,500
Property Type Townhouse
Sub Type Row/Townhouse
Listing Status Sold
Purchase Type For Sale
Square Footage 1,322 sqft
Price per Sqft $321
Subdivision Southwood
MLS® Listing ID A2172294
Sold Date 10/23/24
Style 2 Storey
Bedrooms 3
Full Baths 2
Half Baths 1
Condo Fees $387
Originating Board Calgary
Year Built 1975
Annual Tax Amount $2,013
Tax Year 2024
Property Description
WOW the unit you have been waiting for! This spacious unit is the largest floorplan in the Complex and what an ultimate beautiful location! RENOVATED TOP TO BOTTOM! Walk in and fall in love with your new home Gorgeous updates, flooring, paint, doors, trim, new Kitchen and fabulous Appliances with water and ice! The Open spacious Kitchen complete with a window over the SINK has beautiful Quartz countertops complimented by Espresso Cabinets! So much space to enjoy cooking and entertaining. The adjoining Dining room allows for a big table and opens into the Cozy living room area with a Center WOOD BURNING FIREPLACE feature! Literally move in ready and so practical including a main floor half bathroom. The Garden doors open to a Tranquil Green space with Mature trees providing a beautiful space to Relax, BBQ(GAS LINE) included and enjoy the Private OASIS with power access for Lights and water to nurture your Green thumb! Upstairs the Spacious bedrooms are laid out beautifully and provide lots of space for your clothing with the custom built ins! Beautiful main bathroom and a Massive Primary Suite provide a Lifestyle of Ease! The basement level is finished with a Full walk in shower and Huge Flex Great room area perfect for your MOVIE ROOM! additional storage area/laundry mechanical room with a separate wash tub for convenience. The complex offers VERY AFFORDABLE CONDO FEES and 1 covered parking space that fits an SUV/Truck if necessary! Convenience, location and wow factor provide the ultimate Townhome in the SW!
Location
Province AB
County Calgary
Area Cal Zone S
Zoning M-CG
Direction E
Rooms
Basement Finished, Full
Interior
Interior Features Double Vanity, Stone Counters
Heating Forced Air
Cooling None
Flooring Carpet, Laminate, Tile
Fireplaces Number 1
Fireplaces Type Wood Burning
Appliance Dryer, Electric Stove, Microwave Hood Fan, Refrigerator, Washer, Window Coverings
Laundry In Unit, Lower Level
Exterior
Garage Carport
Garage Description Carport
Fence Partial
Community Features Schools Nearby, Shopping Nearby, Sidewalks, Street Lights
Amenities Available Snow Removal
Roof Type Asphalt Shingle
Porch Patio
Total Parking Spaces 1
Building
Lot Description Landscaped
Foundation Poured Concrete
Architectural Style 2 Storey
Level or Stories Two
Structure Type Brick,Wood Frame,Wood Siding
Others
HOA Fee Include Insurance,Maintenance Grounds,Professional Management,Reserve Fund Contributions,Snow Removal,Trash
Restrictions Pet Restrictions or Board approval Required
Tax ID 94917275
Ownership Private
Pets Description Restrictions
Read Less Info
Want to know what your home might be worth? Contact us for a FREE valuation!

Our team is ready to help you sell your home for the highest possible price ASAP
GET MORE INFORMATION





