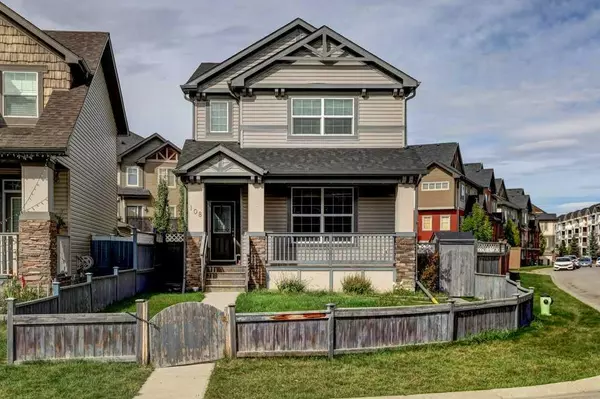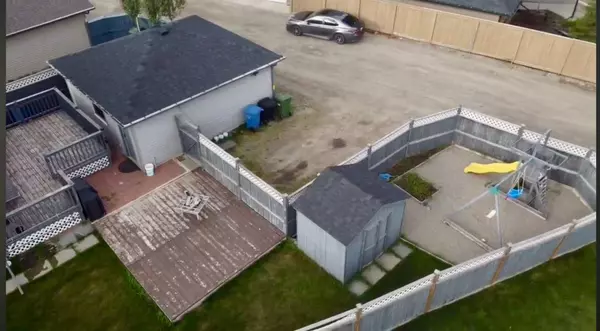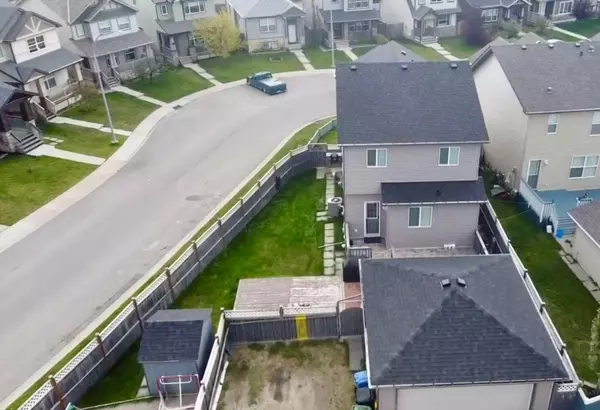For more information regarding the value of a property, please contact us for a free consultation.
Key Details
Sold Price $617,485
Property Type Single Family Home
Sub Type Detached
Listing Status Sold
Purchase Type For Sale
Square Footage 1,613 sqft
Price per Sqft $382
Subdivision Skyview Ranch
MLS® Listing ID A2168547
Sold Date 10/23/24
Style 2 Storey
Bedrooms 4
Full Baths 3
Half Baths 1
HOA Fees $6/ann
HOA Y/N 1
Originating Board Calgary
Year Built 2009
Annual Tax Amount $3,823
Tax Year 2024
Lot Size 5,715 Sqft
Acres 0.13
Property Description
5700 sqft lot!! Room for everything! This spacious house totaling 2400 sqft has 4 bed, 4 bath house has so many possibilities! Nicely upgraded with hardwood floors and tile on the main, granite counters throughout, neutral paint, AC, stainless Steele appliance package and recently renovated spa bathroom in the primary room with large walk-in closet is sure to impress! Fully finished basement with a place for a bedroom on the one end with 3 piece bath and a huge rec room is perfect for a teen or Mother in law suite potential that can accommodate a side entrance in the future! The yard is gigantic! Loads of room for parking work vehicles, RV, trailers, sports court you name it! Gas roughed in for garage, BBQ and firepit. Newer furnace. School and shops nearby!
Location
Province AB
County Calgary
Area Cal Zone Ne
Zoning R-G
Direction S
Rooms
Other Rooms 1
Basement Finished, Full
Interior
Interior Features Breakfast Bar, Ceiling Fan(s), Granite Counters, Open Floorplan, Pantry, Soaking Tub, Walk-In Closet(s)
Heating Forced Air, Natural Gas
Cooling Central Air
Flooring Carpet, Hardwood, Tile
Appliance Dishwasher, Dryer, Electric Stove, Garage Control(s), Microwave Hood Fan, Range Hood, Refrigerator, Washer, Window Coverings
Laundry Upper Level
Exterior
Garage Double Garage Detached
Garage Spaces 2.0
Garage Description Double Garage Detached
Fence Fenced
Community Features Schools Nearby, Shopping Nearby, Sidewalks, Street Lights
Amenities Available None
Roof Type Asphalt Shingle
Porch Deck, Front Porch
Lot Frontage 18.8
Total Parking Spaces 2
Building
Lot Description Back Lane, Back Yard, Corner Lot, Front Yard
Foundation Poured Concrete
Architectural Style 2 Storey
Level or Stories Two
Structure Type Vinyl Siding,Wood Frame
Others
Restrictions Airspace Restriction,Restrictive Covenant
Tax ID 95251149
Ownership Private
Read Less Info
Want to know what your home might be worth? Contact us for a FREE valuation!

Our team is ready to help you sell your home for the highest possible price ASAP
GET MORE INFORMATION





