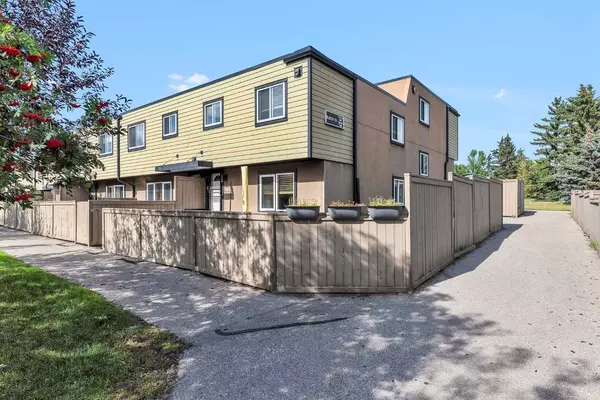For more information regarding the value of a property, please contact us for a free consultation.
Key Details
Sold Price $325,000
Property Type Townhouse
Sub Type Row/Townhouse
Listing Status Sold
Purchase Type For Sale
Square Footage 913 sqft
Price per Sqft $355
Subdivision Glenbrook
MLS® Listing ID A2166650
Sold Date 10/23/24
Style 2 Storey
Bedrooms 2
Full Baths 1
Condo Fees $661
Originating Board Calgary
Year Built 1971
Annual Tax Amount $1,342
Tax Year 2024
Property Description
Welcome to Regent Gardens – Your Ideal Home Awaits!
Step into this stunning corner unit at Regent Gardens, where modern comfort meets exceptional convenience. This spacious residence features two generously-sized bedrooms and a chic open concept living and dining area, perfect for both relaxation and entertaining. A large window in the living room bathes the space in natural light, enhancing its inviting and airy atmosphere. Enjoy the luxury of an expansive yard and a south-facing wooden deck, ideal for outdoor gatherings or quiet moments in the sun. The prime location offers unparalleled convenience with close proximity to Mount Royal University, public transit, top-rated schools, and the bustling West Hills Shopping Centre. Plus, with a beautiful park next door, easy access to the majestic mountains, and just a 15-minute drive to downtown, this home is perfectly positioned for a vibrant lifestyle. Whether you’re a first-time buyer or an astute investor, this property is a fantastic opportunity. Explore the potential of maintaining it as a rental—this gem won’t stay on the market long. Seize the moment and make Regent Gardens your new address today!
Location
Province AB
County Calgary
Area Cal Zone W
Zoning M-C1 d38
Direction S
Rooms
Basement None
Interior
Interior Features Ceiling Fan(s), Laminate Counters, No Smoking Home, Open Floorplan, Pantry
Heating Baseboard
Cooling None
Flooring Ceramic Tile
Appliance Dishwasher, Dryer, Electric Stove, Microwave Hood Fan, Refrigerator, Washer
Laundry In Unit, Upper Level
Exterior
Garage Assigned, Parking Lot, Stall
Garage Description Assigned, Parking Lot, Stall
Fence Fenced
Community Features Park, Playground, Schools Nearby, Shopping Nearby, Sidewalks, Street Lights, Walking/Bike Paths
Amenities Available Park, Parking
Roof Type Flat,Tar/Gravel
Porch Patio
Exposure S
Total Parking Spaces 1
Building
Lot Description Corner Lot
Foundation Poured Concrete
Architectural Style 2 Storey
Level or Stories Two
Structure Type Concrete,Stucco,Wood Frame
Others
HOA Fee Include Common Area Maintenance,Gas,Heat,Insurance,Maintenance Grounds,Professional Management,Reserve Fund Contributions,Sewer,Snow Removal,Trash,Water
Restrictions Easement Registered On Title,Utility Right Of Way
Ownership Private
Pets Description Restrictions, Yes
Read Less Info
Want to know what your home might be worth? Contact us for a FREE valuation!

Our team is ready to help you sell your home for the highest possible price ASAP
GET MORE INFORMATION





