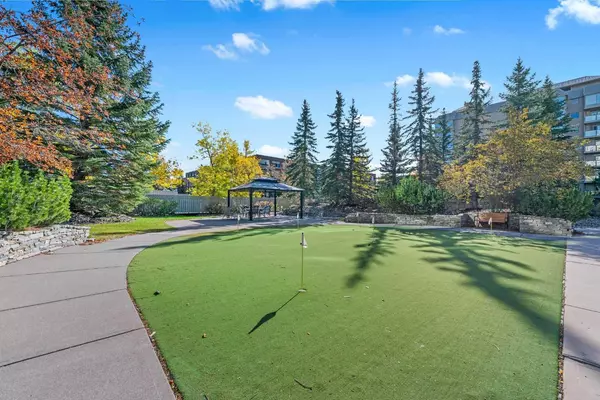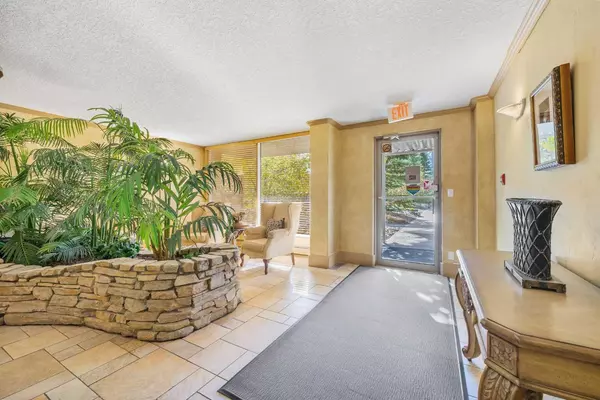For more information regarding the value of a property, please contact us for a free consultation.
Key Details
Sold Price $238,500
Property Type Condo
Sub Type Apartment
Listing Status Sold
Purchase Type For Sale
Square Footage 599 sqft
Price per Sqft $398
Subdivision Varsity
MLS® Listing ID A2170218
Sold Date 10/22/24
Style High-Rise (5+)
Bedrooms 1
Full Baths 1
Condo Fees $509/mo
Originating Board Calgary
Year Built 1989
Annual Tax Amount $1,332
Tax Year 2024
Property Description
Welcome to your dream condo at 4555 Varsity Lane NW #408 in Calgary! This beautifully updated unit features a brand-new appliance package, updated lighting, flooring, paint, and baseboards. With the convenience of in-suite laundry that's just a year old, you'll have everything you need at your fingertips.
Location is everything, and this condo delivers! Nestled in the vibrant Varsity area, you'll enjoy easy access to an array of amenities. The complex itself offers an incredible lifestyle experience with a pool, hot tub, sauna room, gym, library, games room (which can be reserved for free; these amenities are all located in the north tower), and even a car wash accessible from the underground parking (beside stall #52), so you never have to step outside.
The rooftop BBQ area and courtyard grills provide fantastic outdoor dining and relaxation options, all with stunning city views. Plus, you can take advantage of the putting green, greenhouse, and workshop facilities on-site located inside the courtyard between the south and centre tower.
This unit includes assigned parking and storage (stall 89) and an oversized locker for extra storage needs. Visitor parking is plentiful, with easy daytime access in the lot to the east of the building and additional street parking if needed.
Don't miss out on this incredible condo that combines comfort, convenience, and an unbeatable location. Condo fees cover all utilities, making it a fantastic choice for low-maintenance living. Schedule your viewing today!
Location
Province AB
County Calgary
Area Cal Zone Nw
Zoning M-H1
Direction S
Interior
Interior Features No Animal Home, No Smoking Home
Heating Baseboard, Natural Gas
Cooling Window Unit(s)
Flooring Ceramic Tile, Laminate
Fireplaces Number 1
Fireplaces Type Gas, Living Room
Appliance Dishwasher, Dryer, Microwave, Oven, Refrigerator, Stove(s), Washer, Window Coverings
Laundry In Unit
Exterior
Garage Assigned, Underground
Garage Description Assigned, Underground
Community Features Gated, Park, Playground, Schools Nearby, Shopping Nearby
Amenities Available Car Wash, Clubhouse, Elevator(s), Fitness Center, Gazebo, Indoor Pool, Parking, Party Room, Picnic Area, Recreation Facilities, Recreation Room
Porch Other
Parking Type Assigned, Underground
Exposure N
Total Parking Spaces 1
Building
Story 10
Architectural Style High-Rise (5+)
Level or Stories Single Level Unit
Structure Type Brick,Concrete
Others
HOA Fee Include Electricity,Gas,Heat,Insurance,Maintenance Grounds,Parking,Professional Management,Reserve Fund Contributions,Snow Removal,Water
Restrictions Board Approval
Ownership Private
Pets Description Restrictions
Read Less Info
Want to know what your home might be worth? Contact us for a FREE valuation!

Our team is ready to help you sell your home for the highest possible price ASAP
GET MORE INFORMATION





