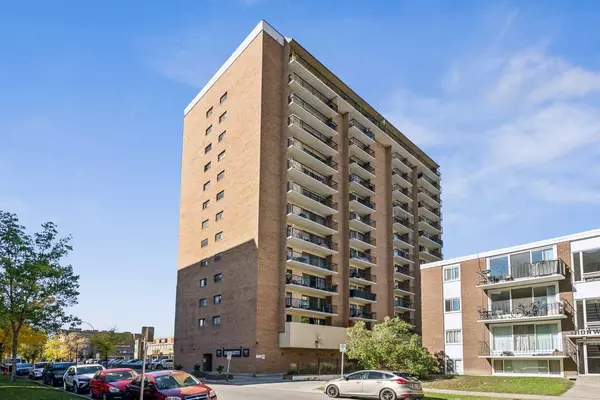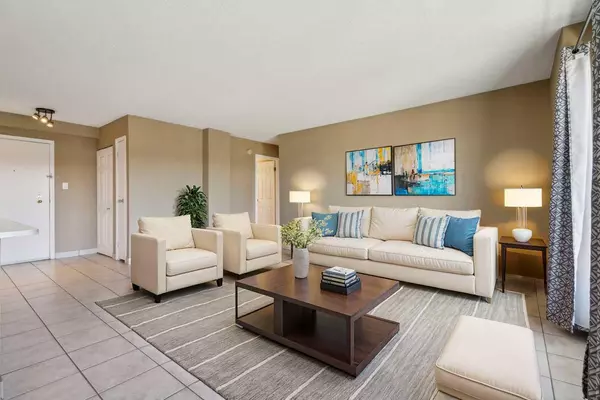For more information regarding the value of a property, please contact us for a free consultation.
Key Details
Sold Price $290,000
Property Type Condo
Sub Type Apartment
Listing Status Sold
Purchase Type For Sale
Square Footage 864 sqft
Price per Sqft $335
Subdivision Beltline
MLS® Listing ID A2169316
Sold Date 10/21/24
Style High-Rise (5+)
Bedrooms 2
Full Baths 1
Condo Fees $592/mo
Originating Board Calgary
Year Built 1973
Annual Tax Amount $1,884
Tax Year 2024
Property Description
Welcome to this stunning 2-bedroom condo located in the heart of Beltline, offering a fantastic west-facing view that fills the space with natural light. This sunny, open-concept layout is perfect for entertaining, with a spacious living area that flows seamlessly into the beautifully updated kitchen, featuring sleek quartz countertops.
The modern updates continue into the bathroom, which also boasts elegant quartz countertops, adding a touch of luxury to your daily routine. Enjoy the convenience of an underground parking stall and being just steps away from 17th Ave, where trendy restaurants, shopping, fitness facilities and Calgary's vibrant nightlife await.
Whether you're looking for a fantastic investment opportunity or a personal home in one of the city's most sought-after areas, this condo is a must-see!
Don't miss out – book your viewing today!
Location
Province AB
County Calgary
Area Cal Zone Cc
Zoning CC-COR
Direction E
Interior
Interior Features Closet Organizers, No Animal Home, No Smoking Home, Open Floorplan, Storage
Heating Baseboard, Central
Cooling None, Window Unit(s)
Flooring Hardwood, Tile
Appliance Dishwasher, Electric Stove, Range Hood, Refrigerator, Washer/Dryer, Window Coverings
Laundry In Unit
Exterior
Garage Stall, Underground
Garage Description Stall, Underground
Community Features Park, Playground, Schools Nearby, Shopping Nearby, Sidewalks, Street Lights, Walking/Bike Paths
Amenities Available Bicycle Storage, Elevator(s), Secured Parking, Snow Removal
Roof Type Tar/Gravel
Porch Balcony(s)
Parking Type Stall, Underground
Exposure W
Total Parking Spaces 1
Building
Story 15
Foundation Poured Concrete
Architectural Style High-Rise (5+)
Level or Stories Single Level Unit
Structure Type Brick,Concrete
Others
HOA Fee Include Common Area Maintenance,Electricity,Heat,Parking,Professional Management,Sewer,Snow Removal,Trash,Water
Restrictions None Known
Ownership Private
Pets Description Restrictions, Yes
Read Less Info
Want to know what your home might be worth? Contact us for a FREE valuation!

Our team is ready to help you sell your home for the highest possible price ASAP
GET MORE INFORMATION





