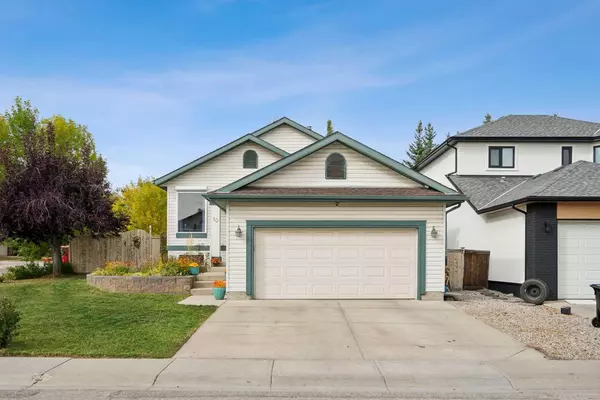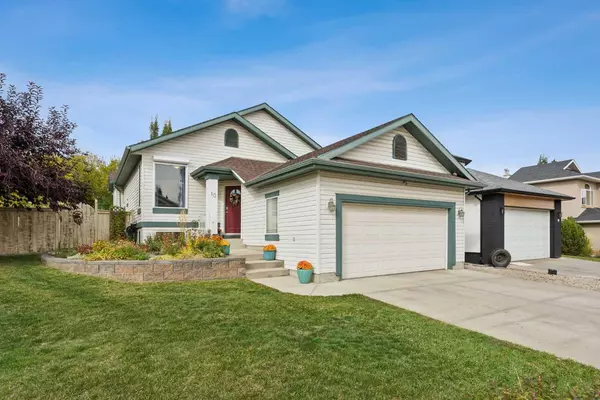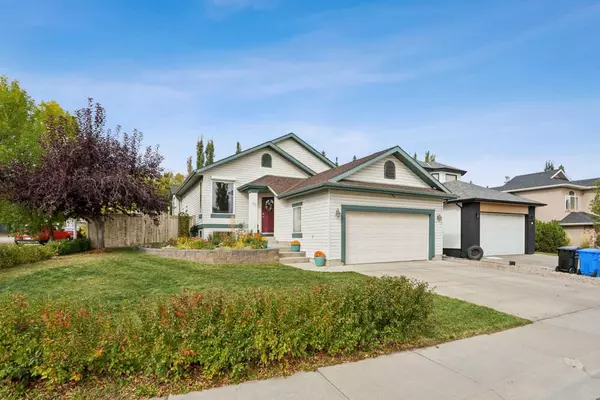For more information regarding the value of a property, please contact us for a free consultation.
Key Details
Sold Price $707,000
Property Type Single Family Home
Sub Type Detached
Listing Status Sold
Purchase Type For Sale
Square Footage 1,448 sqft
Price per Sqft $488
Subdivision Tuscany
MLS® Listing ID A2171115
Sold Date 10/20/24
Style Bi-Level
Bedrooms 5
Full Baths 3
HOA Fees $23/ann
HOA Y/N 1
Originating Board Calgary
Year Built 2001
Annual Tax Amount $4,537
Tax Year 2024
Lot Size 5,930 Sqft
Acres 0.14
Property Description
Welcome to this beautifully updated bi-level home, offering over 2,700 sq ft of modern living space in the desirable community of Tuscany. As you enter, you’re greeted by a spacious foyer featuring custom built-in lockers and a stylish paneled wall with hooks, setting the tone for this thoughtfully designed home.
The entire home boasts brand new vinyl plank flooring, baseboards, and fresh paint throughout, ensuring a clean and contemporary feel. The bright, airy kitchen is a chef's delight, showcasing new quartz countertops, a new sink, updated appliances, and sleek hardware. Adjacent, the spacious dining room and inviting living room with a cozy gas fireplace provide the perfect setting for family gatherings and entertaining.
Retreat to the master suite, which features a 4-piece ensuite and a generous walk-in closet. The main level also includes two additional bedrooms, a 3-piece bathroom, and a convenient laundry room equipped with a brand new washer and dryer.
Venture downstairs to discover a massive recreation room ideal for leisure, complete with a wet bar and a designated theatre area with gas fireplace. Two more bedrooms and a 4-piece bathroom offer additional comfort and privacy. The utility room provides plenty of storage space for all your needs.
Step outside to your private backyard oasis, featuring new decking and railing, including a privacy glass wall, a hot tub, and awnings—perfect for relaxing or entertaining. This property backs onto beautiful greenspace, offering tranquility and views.
Additional highlights of this remarkable home include a double attached insulated garage, air conditioning for summer comfort, new shingles (replaced 4 years ago), and permanent holiday lights adorning the front of the house for festive cheer.
HOA amenities include: tennis courts, clubhouse building (various classes for an extra fee), splash park, ice rink, playground, basketball, and skate park! Don’t miss your chance to own this exceptional property in Tuscany—schedule a viewing today!
Location
Province AB
County Calgary
Area Cal Zone Nw
Zoning R-CG
Direction SE
Rooms
Other Rooms 1
Basement Finished, Full
Interior
Interior Features Breakfast Bar, Kitchen Island, No Smoking Home, Open Floorplan, Quartz Counters, Vinyl Windows, Walk-In Closet(s)
Heating Forced Air
Cooling Central Air
Flooring Vinyl Plank
Fireplaces Number 2
Fireplaces Type Gas
Appliance Central Air Conditioner, Dishwasher, Dryer, Electric Stove, Garage Control(s), Range Hood, Refrigerator, Washer
Laundry Laundry Room
Exterior
Garage Double Garage Attached
Garage Spaces 2.0
Garage Description Double Garage Attached
Fence Fenced
Community Features Park, Playground, Schools Nearby, Shopping Nearby, Sidewalks, Street Lights
Amenities Available Clubhouse, Other, Playground, Racquet Courts
Roof Type Asphalt Shingle
Porch Awning(s), Deck
Lot Frontage 35.34
Parking Type Double Garage Attached
Total Parking Spaces 4
Building
Lot Description Back Yard, Backs on to Park/Green Space, Corner Lot, Front Yard, Rectangular Lot
Foundation Poured Concrete
Architectural Style Bi-Level
Level or Stories One
Structure Type Vinyl Siding,Wood Frame
Others
Restrictions Restrictive Covenant,Utility Right Of Way
Tax ID 94961366
Ownership Private
Read Less Info
Want to know what your home might be worth? Contact us for a FREE valuation!

Our team is ready to help you sell your home for the highest possible price ASAP
GET MORE INFORMATION





