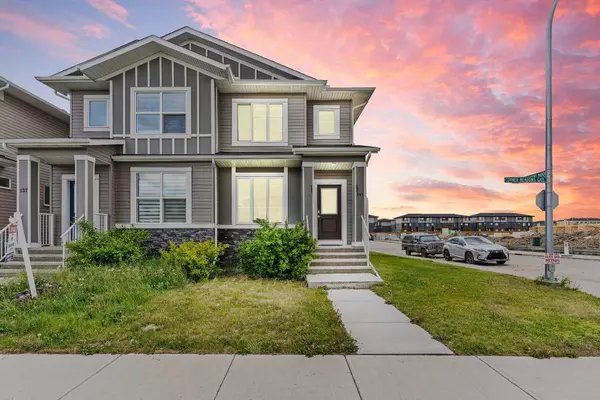For more information regarding the value of a property, please contact us for a free consultation.
Key Details
Sold Price $603,000
Property Type Single Family Home
Sub Type Semi Detached (Half Duplex)
Listing Status Sold
Purchase Type For Sale
Square Footage 1,593 sqft
Price per Sqft $378
Subdivision Cornerstone
MLS® Listing ID A2142904
Sold Date 10/18/24
Style 2 Storey,Side by Side
Bedrooms 3
Full Baths 3
Half Baths 1
Originating Board Calgary
Year Built 2018
Annual Tax Amount $3,346
Tax Year 2024
Lot Size 2,917 Sqft
Acres 0.07
Property Description
**REDUCED TO SELL - QUICK POSSESSION**A stunning 2-storey side-by-side duplex featuring a total of 3 bedrooms and 3.5 baths that seamlessly blends modern convenience with comfortable elegance. This beautifully designed home offers an inviting open floor plan, perfect for both entertaining and everyday living. As you step inside, you’ll be greeted by a spacious, light-filled living area that flows effortlessly into the well-appointed kitchen. The kitchen is a chef’s dream, featuring a large island, ample counter space, and a convenient pantry, providing plenty of storage and functionality for all your culinary needs.
The main floor’s thoughtful layout creates an ideal space for gatherings with family and friends, with a seamless transition from the kitchen to the dining and living areas. Upstairs, you'll discover a cozy family room, perfect for movie nights or as a kids' play area. The primary bedroom is a true retreat, offering a 4-piece ensuite bath and a generous walk-in closet, providing a space to unwind at the end of the day. The second bedroom also features a walk-in closet, ensuring that storage will never be an issue.
The fully finished basement adds even more versatility to this already impressive home. It boasts a second kitchen, making it perfect for extended family living. The basement also includes a spacious recreational room with a cozy fireplace, providing a warm and inviting space for relaxation or entertaining. Additionally, the basement bedroom features its own walk-in closet, offering privacy and convenience for guests or family members.
This home is ideally suited for a growing family or anyone seeking a spacious, stylish living environment. The property’s thoughtful design and numerous amenities make it a standout choice in the market. Don’t miss the opportunity to make 141 Corner Meadows Gate NE your new home, where comfort, style, and functionality come together in perfect harmony! Schedule a showing today and experience the charm and elegance of this exceptional property.
Location
Province AB
County Calgary
Area Cal Zone Ne
Zoning R-Gm
Direction E
Rooms
Other Rooms 1
Basement Separate/Exterior Entry, Finished, Full, Suite
Interior
Interior Features Kitchen Island, Open Floorplan, Pantry, Quartz Counters, Recessed Lighting, Storage, Walk-In Closet(s)
Heating Forced Air, Natural Gas
Cooling None
Flooring Carpet, Ceramic Tile, Vinyl Plank
Fireplaces Number 1
Fireplaces Type Basement, Electric
Appliance Dishwasher, Dryer, Electric Stove, Garage Control(s), Microwave Hood Fan, Refrigerator, Washer, Window Coverings
Laundry In Basement, Upper Level
Exterior
Garage Double Garage Detached, Garage Faces Rear
Garage Spaces 2.0
Garage Description Double Garage Detached, Garage Faces Rear
Fence None
Community Features Park, Shopping Nearby, Sidewalks, Street Lights
Roof Type Asphalt Shingle
Porch None
Lot Frontage 27.23
Parking Type Double Garage Detached, Garage Faces Rear
Total Parking Spaces 2
Building
Lot Description Back Lane, Corner Lot
Foundation Poured Concrete
Architectural Style 2 Storey, Side by Side
Level or Stories Two
Structure Type Stone,Vinyl Siding,Wood Frame
Others
Restrictions None Known
Ownership Private
Read Less Info
Want to know what your home might be worth? Contact us for a FREE valuation!

Our team is ready to help you sell your home for the highest possible price ASAP
GET MORE INFORMATION





