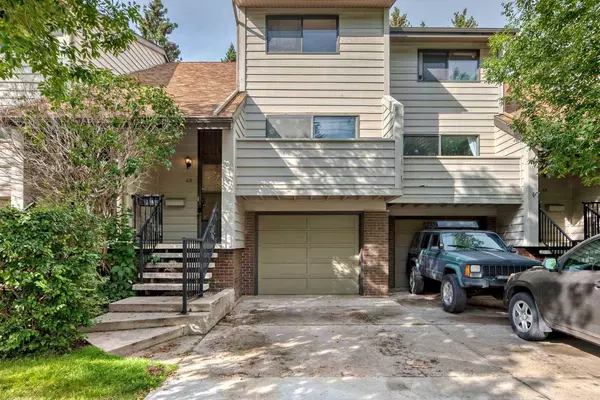For more information regarding the value of a property, please contact us for a free consultation.
Key Details
Sold Price $443,000
Property Type Townhouse
Sub Type Row/Townhouse
Listing Status Sold
Purchase Type For Sale
Square Footage 1,514 sqft
Price per Sqft $292
Subdivision Varsity
MLS® Listing ID A2165928
Sold Date 10/18/24
Style 2 Storey
Bedrooms 3
Full Baths 1
Half Baths 2
Condo Fees $427
Originating Board Calgary
Year Built 1976
Annual Tax Amount $2,623
Tax Year 2024
Property Description
This listing is value priced on purpose....seller had a family situation during the updating...as it stands now it was all freshly painted and appliances removed (for your convenience). So this is your chance to work with a blank canvas and influence all of your own desired finishing touches. The property is clean and empty but needs appliances and new flooring (and any other touches you would like to complete to add your modern flair). Sold in as is condition. Close to absolutely everything: U of C, Market Mall, all main traffic routes for easy access, transit, Foothills Hospital, the ravine of Varsity Estates and all the pathways along the river for both directions. Great parking situation here as well - large single attached garage, and long driveway for the second car. The bones of this property are really good - three large bedrooms, three bathrooms and a large basement for storage, laundry and extra space. These townhomes also offer their own private yards - perfect for BBQ's, sitting outside or the family pet. Popular floor plan with very spacious rooms, wood burning fireplace in living room, patio slider off the kitchen to the yard and balcony out front over looking the entrance. Great townhome in a very good NW Varsity complex.
Location
Province AB
County Calgary
Area Cal Zone Nw
Zoning M-C2
Direction S
Rooms
Other Rooms 1
Basement Full, Unfinished
Interior
Interior Features High Ceilings
Heating Forced Air
Cooling None
Flooring Subfloor
Fireplaces Number 1
Fireplaces Type Gas Log, Living Room, Mantle, Wood Burning
Appliance None
Laundry In Basement
Exterior
Garage Driveway, Single Garage Attached
Garage Spaces 1.0
Garage Description Driveway, Single Garage Attached
Fence Fenced
Community Features Park, Playground, Schools Nearby, Shopping Nearby, Street Lights, Walking/Bike Paths
Amenities Available None, Visitor Parking
Roof Type Asphalt Shingle
Porch Deck
Parking Type Driveway, Single Garage Attached
Total Parking Spaces 2
Building
Lot Description Back Yard, Few Trees, Low Maintenance Landscape, Private
Foundation Poured Concrete
Architectural Style 2 Storey
Level or Stories Two
Structure Type Brick,Cedar
Others
HOA Fee Include Amenities of HOA/Condo,Common Area Maintenance,Insurance,Maintenance Grounds,Professional Management,Reserve Fund Contributions,Snow Removal
Restrictions Board Approval,Pets Allowed
Ownership Private
Pets Description Yes
Read Less Info
Want to know what your home might be worth? Contact us for a FREE valuation!

Our team is ready to help you sell your home for the highest possible price ASAP
GET MORE INFORMATION





