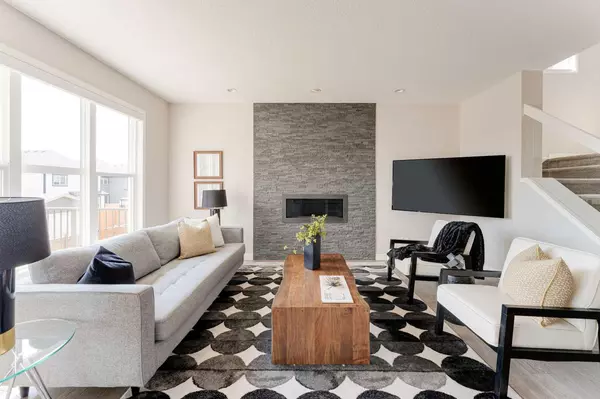For more information regarding the value of a property, please contact us for a free consultation.
Key Details
Sold Price $845,000
Property Type Single Family Home
Sub Type Detached
Listing Status Sold
Purchase Type For Sale
Square Footage 2,270 sqft
Price per Sqft $372
Subdivision Mahogany
MLS® Listing ID A2153005
Sold Date 10/18/24
Style 2 Storey
Bedrooms 3
Full Baths 2
Half Baths 1
HOA Fees $47/ann
HOA Y/N 1
Originating Board Calgary
Year Built 2017
Annual Tax Amount $5,360
Tax Year 2024
Lot Size 4,014 Sqft
Acres 0.09
Property Description
Welcome to your dream home in Mahogany, where thoughtful upgrades create an atmosphere of inviting charm from the moment you step inside. With over 2200 sqft of living space, this stylish Jayman Emerge home stands out with its bespoke upgrades, offering a unique and personalized living experience unlike any other. The gourmet open-concept kitchen is a culinary enthusiast's dream, featuring sleek white cabinetry, stunning quartz countertops, and a large island perfect for both meal prep and casual dining. Equipped with stainless steel appliances and a walk-in pantry, this kitchen truly has it all. Enjoy your morning coffee in the bright dining area, seamlessly connected to the inviting living room—an ideal space for hosting and entertaining guests. Experience Calgary’s beautiful summers from your private deck, overlooking a meticulously landscaped, fully fenced backyard—your perfect oasis for outdoor gatherings and relaxation. A convenient powder room and mudroom enhance the functionality for busy families. Step into a mechanic's paradise with a fully customized garage featuring vaulted ceilings, an infrared heater, bespoke shelving racks, an electric hoist, a magnetic drill, an air compressor, and numerous additional upgrades—perfect for both hobbyists and professionals. Upstairs, a spacious bonus room awaits, along with a convenient laundry room. The luxurious primary suite boasts a walk-in closet and a five-piece ensuite bathroom, complemented by two additional bedrooms and a four-piece family bathroom. The walkout basement is ready for your personal touch, leading to a fully turfed landscaped yard with a concrete pad and motorized trailer-style gate, offering flexible options which could be an option to park your trailer during the winter months. Additional upgrades to this home include air-conditioning, custom lighting both inside and out including gemstone lights, a blinds package, brand new carpet, landscaping, and more. This home perfectly balances modern luxury with natural serenity. Plus its in a fantastic location situated just a short walk from the main beach and club entrance, as well as serene wetlands and walking paths, it offers peaceful nature retreats right at your doorstep.
Location
Province AB
County Calgary
Area Cal Zone Se
Zoning R-1
Direction W
Rooms
Other Rooms 1
Basement Separate/Exterior Entry, Full, Unfinished, Walk-Out To Grade
Interior
Interior Features Built-in Features, Double Vanity, Kitchen Island, No Smoking Home, Open Floorplan, Pantry, Quartz Counters, See Remarks, Separate Entrance, Soaking Tub, Tankless Hot Water, Walk-In Closet(s), Wired for Data
Heating Forced Air, Natural Gas
Cooling Central Air
Flooring Carpet, Hardwood, Tile
Fireplaces Number 1
Fireplaces Type Gas, Living Room
Appliance Central Air Conditioner, Dishwasher, Dryer, Garage Control(s), Microwave Hood Fan, Refrigerator, Stove(s), Tankless Water Heater, Washer
Laundry Laundry Room, Upper Level
Exterior
Garage Additional Parking, Double Garage Attached, Driveway, Electric Gate, Front Drive, Heated Garage, Rear Drive, RV Access/Parking, See Remarks, Workshop in Garage
Garage Spaces 2.0
Garage Description Additional Parking, Double Garage Attached, Driveway, Electric Gate, Front Drive, Heated Garage, Rear Drive, RV Access/Parking, See Remarks, Workshop in Garage
Fence Fenced
Community Features Clubhouse, Lake, Park, Playground, Schools Nearby, Shopping Nearby, Sidewalks, Street Lights
Amenities Available Clubhouse
Roof Type Asphalt Shingle
Porch Deck
Lot Frontage 32.38
Parking Type Additional Parking, Double Garage Attached, Driveway, Electric Gate, Front Drive, Heated Garage, Rear Drive, RV Access/Parking, See Remarks, Workshop in Garage
Total Parking Spaces 4
Building
Lot Description Back Yard, Low Maintenance Landscape, Landscaped, Level, Rectangular Lot
Foundation Poured Concrete
Architectural Style 2 Storey
Level or Stories Two
Structure Type Composite Siding,Wood Frame
Others
Restrictions None Known
Ownership Private
Read Less Info
Want to know what your home might be worth? Contact us for a FREE valuation!

Our team is ready to help you sell your home for the highest possible price ASAP
GET MORE INFORMATION





