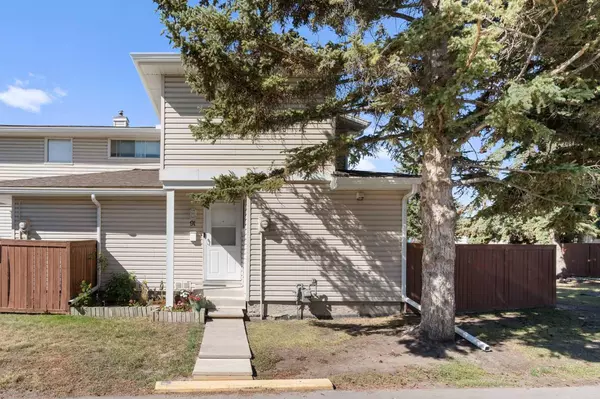For more information regarding the value of a property, please contact us for a free consultation.
Key Details
Sold Price $339,000
Property Type Townhouse
Sub Type Row/Townhouse
Listing Status Sold
Purchase Type For Sale
Square Footage 992 sqft
Price per Sqft $341
Subdivision Falconridge
MLS® Listing ID A2163310
Sold Date 10/17/24
Style 2 Storey
Bedrooms 2
Full Baths 1
Condo Fees $300
Originating Board Calgary
Year Built 1979
Annual Tax Amount $1,281
Tax Year 2024
Property Description
Location, Location, Location! This freshly painted & beautifully RENOVATED end-unit offers nearly 1,400 sq. ft. of modern living space, making it an ideal choice for first-time buyers or investors. With LOW CONDO FEES and a PRIVATE BACKYARD, this home combines convenience with comfort. Step into the welcoming foyer and be greeted by an OPEN CONCEPT living and dining area. Sliding doors lead you to a deck and a beautifully landscaped, fully fenced yard—perfect for enjoying summer days. The kitchen features bright windows and new lighting, creating a cheerful space for cooking and prep.
Upstairs, you'll find two spacious bedrooms and a 4-piece bathroom. The unfinished basement offers a large, versatile space with laundry facilities and is ready for your personal touch—whether you envision a TV room, game room, workout area, or extra storage.
Parking is a breeze with an assigned stall right outside your unit, and an additional stall is available for just $20/month. The well-maintained complex includes visitor parking and a private playground. Plus, you'll be just minutes from schools, the Genesis Centre, Don Hartman Sportsplex, the LRT, Stoney Trail, and a large shopping plaza is just steps away... **All FURNISHINGS are negotiable!
Don't miss this fantastic opportunity to buy a fully furnished unit!—schedule your viewing today!
Location
Province AB
County Calgary
Area Cal Zone Ne
Zoning M-CG-d100
Direction E
Rooms
Basement Full, Unfinished
Interior
Interior Features See Remarks
Heating Forced Air, Natural Gas
Cooling None
Flooring Cork, Laminate, Tile
Appliance Electric Range, Range Hood, Refrigerator, Washer/Dryer
Laundry In Basement
Exterior
Garage Plug-In, See Remarks, Stall
Garage Description Plug-In, See Remarks, Stall
Fence Partial
Community Features Playground, Schools Nearby, Shopping Nearby, Sidewalks
Amenities Available Park, Playground, Visitor Parking
Roof Type Asphalt
Porch Deck
Parking Type Plug-In, See Remarks, Stall
Exposure E
Total Parking Spaces 1
Building
Lot Description Back Yard, Corner Lot, Low Maintenance Landscape, Level, Private
Story 2
Foundation Poured Concrete
Architectural Style 2 Storey
Level or Stories Two
Structure Type Vinyl Siding,Wood Frame
Others
HOA Fee Include Maintenance Grounds,Professional Management,Reserve Fund Contributions,Residential Manager,Snow Removal
Restrictions Pet Restrictions or Board approval Required
Ownership Private
Pets Description Restrictions, Cats OK, Dogs OK
Read Less Info
Want to know what your home might be worth? Contact us for a FREE valuation!

Our team is ready to help you sell your home for the highest possible price ASAP
GET MORE INFORMATION





