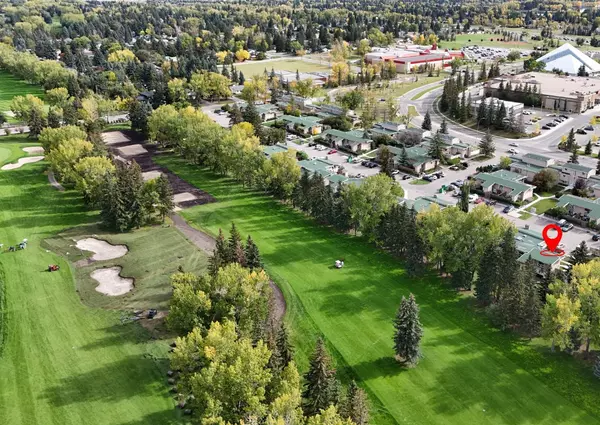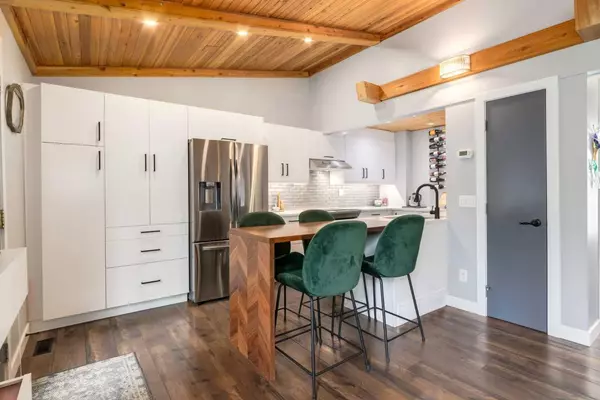For more information regarding the value of a property, please contact us for a free consultation.
Key Details
Sold Price $415,000
Property Type Townhouse
Sub Type Row/Townhouse
Listing Status Sold
Purchase Type For Sale
Square Footage 456 sqft
Price per Sqft $910
Subdivision Willow Park
MLS® Listing ID A2169066
Sold Date 10/17/24
Style Bi-Level
Bedrooms 2
Full Baths 1
Half Baths 1
Condo Fees $352
Originating Board Calgary
Year Built 1971
Annual Tax Amount $1,615
Tax Year 2024
Property Description
We’re proud to present this stunning townhouse in Willow Park! Perfectly situated as a corner unit, you’ll love the privacy and tranquility that features a wraparound yard and stunning views of the Willow Park Golf Course. Not only is this the best location in the complex, but you’ll be hard pressed to find a better quality renovation anywhere! With a custom-designed kitchen, and a rare added bathroom on the main floor, the unique features are abundant. Additional features include vaulted ceilings and top-of-the-line finishes like quartz and butcher block counters, stainless steel appliances, hardwood floors, new carpet, high-end fixtures, LED pot lights, & much more! With added conveniences such as a pet-friendly policy (with bored approval), parking out front of unit, and a storage shed in the yard, this property has everything you need. The condo board is very active and they are starting a new project to replace the retaining wall on the golf course, the spectacular landscaping will be replaced to how it’s shown (within reason) and the lower level wooden patio will be upgraded to charcoal grey blocks. The walkability is 2nd to none, with Southcenter Mall, Trico, Safeway and Anderson Train Station just steps away! We’d be happy to accommodate your showing needs. Don't miss out on the opportunity to own this luxurious and modern townhouse
Location
Province AB
County Calgary
Area Cal Zone S
Zoning M-CG
Direction N
Rooms
Basement None
Interior
Interior Features Built-in Features, Closet Organizers, High Ceilings, Open Floorplan, Storage, Wood Counters
Heating Forced Air
Cooling None
Flooring Carpet, Vinyl Plank
Fireplaces Number 1
Fireplaces Type Dining Room, Electric
Appliance Dishwasher, Electric Stove, Range Hood, Refrigerator, Washer/Dryer, Window Coverings
Laundry In Unit, Laundry Room
Exterior
Garage Assigned, Stall
Garage Description Assigned, Stall
Fence Fenced
Community Features Golf, Park, Playground, Schools Nearby, Shopping Nearby
Amenities Available Visitor Parking
Roof Type Tar/Gravel
Porch Patio
Parking Type Assigned, Stall
Total Parking Spaces 1
Building
Lot Description Back Yard
Foundation Poured Concrete
Architectural Style Bi-Level
Level or Stories Bi-Level
Structure Type Wood Frame
Others
HOA Fee Include Common Area Maintenance,Insurance,Maintenance Grounds,Parking,Professional Management,Reserve Fund Contributions,Sewer,Snow Removal,Trash,Water
Restrictions Pet Restrictions or Board approval Required
Tax ID 95211166
Ownership Private
Pets Description Restrictions, Yes
Read Less Info
Want to know what your home might be worth? Contact us for a FREE valuation!

Our team is ready to help you sell your home for the highest possible price ASAP
GET MORE INFORMATION





