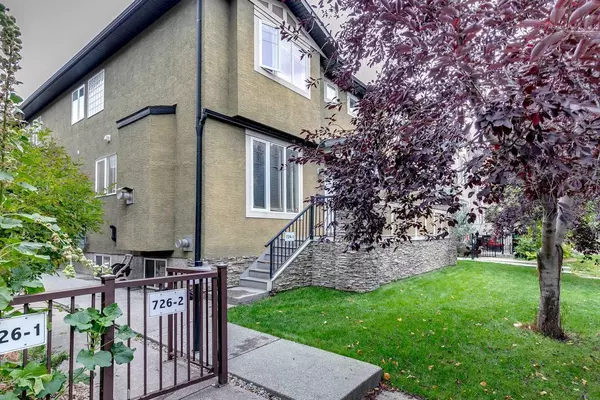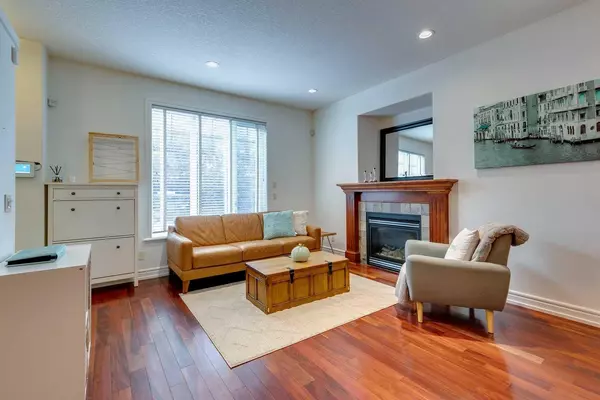For more information regarding the value of a property, please contact us for a free consultation.
Key Details
Sold Price $550,000
Property Type Townhouse
Sub Type Row/Townhouse
Listing Status Sold
Purchase Type For Sale
Square Footage 1,229 sqft
Price per Sqft $447
Subdivision Windsor Park
MLS® Listing ID A2170262
Sold Date 10/13/24
Style 2 Storey
Bedrooms 3
Full Baths 3
Half Baths 1
Condo Fees $225
Originating Board Calgary
Year Built 2007
Annual Tax Amount $3,337
Tax Year 2024
Property Description
Fall in love with this beautiful 2 Storey townhome with over 1750 sq. ft of living space, 3 bedrooms / 3 ½ bathrooms, located in the established community of Windsor Park. This south facing, front unit is drenched in natural light and features 9 ft. ceilings, gleaming hardwood floors through the main floor, built in sound system and an open concept floorplan….perfect for entertaining. The kitchen is a chef’s dream with high end solid wood cabinets, stainless steel appliances (incl. gas stove), granite counters, a walk in pantry and a large eating bar for those quick meals on the go. Just off the kitchen is a spacious dining area to host dinner with family and friends, and then relax and enjoy the evening visiting in the living room, with a bit of ambiance from the cozy gas fireplace. Upstairs, you’ll discover two bedrooms, each with their own ensuite…..an ideal arrangement for roommates or guests. The main primary suite features a walk in closet and spa inspired ensuite with a relaxing soaker tub, a separate glass shower and lots of natural light beaming in from the skylight. Laundry is also ideally located on the 2nd floor…..so convenient. The fully finished basement adds functional living space with a large rec room and cozy gas fireplace……perfect for movie night…and a spacious 3rd bedroom, also with its own 4 piece ensuite. This low maintenance townhome has a private balcony space with gas line, a single stall in the detached garage and low condo fees. Windsor Park is rich in amenities (Chinook Centre, Britannia, transit, Restaurants, etc.), and provides great access to many major roadways in Calgary, making it easy to get around. You don’t want to miss this one….it won’t last!!!
Location
Province AB
County Calgary
Area Cal Zone Cc
Zoning DC
Direction S
Rooms
Other Rooms 1
Basement Finished, Full
Interior
Interior Features Breakfast Bar, Granite Counters, High Ceilings, No Smoking Home, Open Floorplan, Pantry, Skylight(s), Soaking Tub, Storage, Walk-In Closet(s)
Heating Forced Air
Cooling None
Flooring Carpet, Ceramic Tile, Hardwood
Fireplaces Number 2
Fireplaces Type Gas
Appliance Dishwasher, Garage Control(s), Gas Stove, Microwave Hood Fan, Refrigerator, Washer/Dryer Stacked, Window Coverings
Laundry In Unit, Upper Level
Exterior
Garage Single Garage Detached
Garage Spaces 1.0
Garage Description Single Garage Detached
Fence None
Community Features Park, Playground, Pool, Schools Nearby, Shopping Nearby, Sidewalks, Street Lights
Amenities Available Other
Roof Type Asphalt Shingle
Porch Front Porch
Parking Type Single Garage Detached
Total Parking Spaces 2
Building
Lot Description Back Lane, Front Yard, Low Maintenance Landscape, Paved
Foundation Poured Concrete
Architectural Style 2 Storey
Level or Stories Two
Structure Type Stone,Stucco,Wood Frame
Others
HOA Fee Include Common Area Maintenance,Insurance,Reserve Fund Contributions
Restrictions None Known
Ownership Private
Pets Description Yes
Read Less Info
Want to know what your home might be worth? Contact us for a FREE valuation!

Our team is ready to help you sell your home for the highest possible price ASAP
GET MORE INFORMATION





