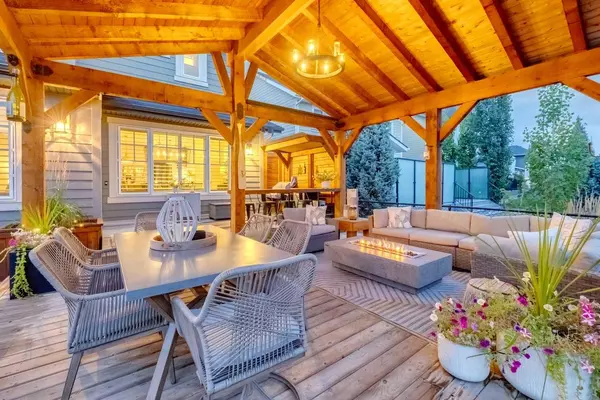For more information regarding the value of a property, please contact us for a free consultation.
Key Details
Sold Price $1,435,000
Property Type Single Family Home
Sub Type Detached
Listing Status Sold
Purchase Type For Sale
Square Footage 2,804 sqft
Price per Sqft $511
Subdivision Auburn Bay
MLS® Listing ID A2168751
Sold Date 10/12/24
Style 2 Storey
Bedrooms 3
Full Baths 2
Half Baths 1
HOA Fees $56/ann
HOA Y/N 1
Originating Board Calgary
Year Built 2016
Annual Tax Amount $7,523
Tax Year 2024
Lot Size 7,147 Sqft
Acres 0.16
Property Description
Experience Private Lake Living with Exclusive Lake Access and a Showstopper Backyard! Welcome to a rare gem in the desirable community of Auburn Bay! Just a short stroll to your semi-private dock located on the largest and most sought-after lake access. This custom-built Albi Estate home is nestled on a serene cul-de-sac and offers over 2,800 sq ft of luxury living in a stunning two-storey design. Upon entering through the custom front door, you are greeted by an open floor plan bathed in natural light from large south windows. The main floor boasts high ceilings, a spacious living room with a stone fireplace, a bright dining area, and a versatile home office. The chef’s kitchen is a culinary dream, featuring floor-to-ceiling cabinetry, an oversized island, and a gourmet integrated appliance package. Upstairs, you’ll find 8’ ceilings, a large bonus room, an oversized laundry room with plenty of storage, two generously sized bedrooms, and a grand primary suite. The spa-like ensuite is a sanctuary with a 9’ marble vanity, a luxurious oversized shower, and custom cabinetry in the walk-in closet. The undeveloped basement with 9’ ceilings offers limitless potential for you to personalize. Step outside into your private backyard oasis, which is exceptionally landscaped and creates an outdoor paradise. Enjoy a two-tiered deck, custom bar and BBQ area, kids’ playhouse (easily converted to a future shed), and a stunning gazebo surrounded by lush trees and perennials, providing beauty and privacy. With central air conditioning, no detail has been overlooked. The triple-attached garage, insulated, drywalled, and gas-heated, is perfect for a workshop or future car lift. Living in Auburn Bay means enjoying a lakeside lifestyle with year-round amenities: an expansive beach, lake access, a spray park, a recreation facility, tennis courts, fishing, water sports, and skating. Everything you need is just minutes away, from shops and cafes to professional services. This lake access property provides direct pathway access to a private dock shared with only a few neighbours, making it the ideal spot to enjoy the lake from your backyard. Don’t miss this unique opportunity to experience cottage-style vacation living in the city. Your oasis awaits!
Location
Province AB
County Calgary
Area Cal Zone Se
Zoning R-G
Direction W
Rooms
Other Rooms 1
Basement Full, Unfinished
Interior
Interior Features Bathroom Rough-in, Breakfast Bar, Ceiling Fan(s), Central Vacuum, Chandelier, Closet Organizers, Double Vanity, Kitchen Island, No Animal Home, No Smoking Home, Open Floorplan, Pantry, Quartz Counters, Vinyl Windows
Heating Forced Air
Cooling Central Air
Flooring Carpet, Hardwood, Tile
Fireplaces Number 1
Fireplaces Type Gas, Mantle
Appliance Central Air Conditioner, Convection Oven, Dishwasher, Dryer, Gas Range, Microwave, Refrigerator, Washer, Window Coverings
Laundry Upper Level
Exterior
Garage Triple Garage Attached
Garage Spaces 3.0
Garage Description Triple Garage Attached
Fence Fenced
Community Features Clubhouse, Fishing, Lake, Park, Playground, Schools Nearby, Shopping Nearby, Sidewalks, Street Lights, Tennis Court(s), Walking/Bike Paths
Amenities Available Beach Access, Clubhouse
Roof Type Asphalt Shingle
Porch Deck, Pergola
Lot Frontage 54.5
Parking Type Triple Garage Attached
Total Parking Spaces 5
Building
Lot Description Back Yard, Corner Lot, Cul-De-Sac, Gazebo, Lake, Landscaped, Street Lighting, Private, Treed
Foundation Poured Concrete
Architectural Style 2 Storey
Level or Stories Two
Structure Type Composite Siding,Concrete,Wood Frame
Others
Restrictions Restrictive Covenant-Building Design/Size
Tax ID 95093702
Ownership Private
Read Less Info
Want to know what your home might be worth? Contact us for a FREE valuation!

Our team is ready to help you sell your home for the highest possible price ASAP
GET MORE INFORMATION





