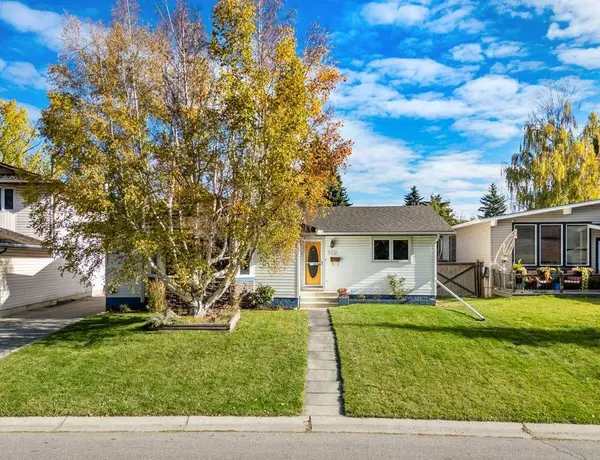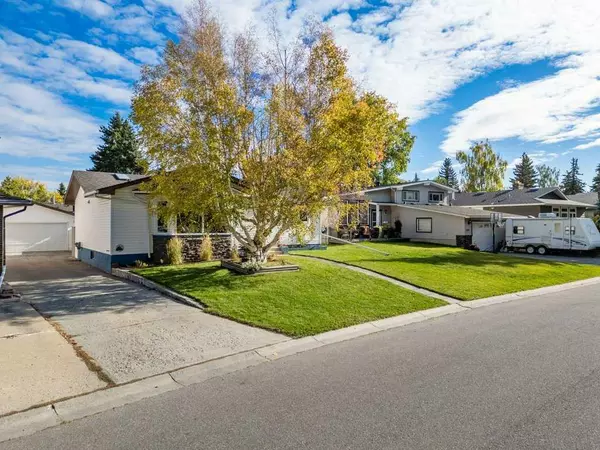For more information regarding the value of a property, please contact us for a free consultation.
Key Details
Sold Price $673,900
Property Type Single Family Home
Sub Type Detached
Listing Status Sold
Purchase Type For Sale
Square Footage 1,264 sqft
Price per Sqft $533
Subdivision Braeside
MLS® Listing ID A2170830
Sold Date 10/11/24
Style Bungalow
Bedrooms 4
Full Baths 3
Originating Board Calgary
Year Built 1977
Annual Tax Amount $4,225
Tax Year 2024
Lot Size 6,921 Sqft
Acres 0.16
Property Description
***OPEN HOUSE Saturday, October 5th, 1:30 – 3:30*** This lovingly maintained bungalow is a true gem, thoughtfully updated over the years. The open-concept kitchen features a spacious island with an eat-up bar, a large pantry, granite countertops, stainless steel appliances, a gas stove, and a built-in microwave. It seamlessly flows into a generous dining area and a cozy living room, highlighted by a wood-burning fireplace and a southwest-facing bay window.
The master bedroom accommodates a king bed and boasts a 3-piece ensuite for added privacy. The 2nd and 3rd bedrooms are conveniently located away from the main living area, ensuring peace and quiet. The back door is a separate entrance to the lower level, and has great storage for coats and boots.
The lower level has been tastefully updated with luxury vinyl plank flooring and features a large family room with a gas fireplace, plus a versatile flex space ideal for a gym or games area. A modernized bathroom showcases an oversized fully tiled shower and a large vanity. The laundry room is conveniently situated at the bottom of the stairs, offering ample storage and a laundry sink. Additionally, there's a good-sized bedroom with a non-egress window and a small workshop for your household tools.
Step outside to discover a large private backyard oasis, complete with a covered area perfect for entertaining and relaxing in your comfy outdoor furniture. The yard also includes a cozy firepit area and ample grassy space for kids to play. The oversized 24 x 22 garage has front drive access, providing plenty of off-street parking. The backyard also backs onto the unique neighborhood pathway system, leading to parks, amenities, and the elementary school. This home truly offers a perfect blend of comfort, convenience, and outdoor enjoyment! Braeside is a centrally located neighbourhood with quick access to downtown, close to main thoroughfares such as Stoney Trail and Southland Drive. The Southland Leisure Center is minutes away providing a great place for families and neighbours to gather with a skating rink, wave pool, a gym, party rooms, and organized community activities.
Location
Province AB
County Calgary
Area Cal Zone S
Zoning R-CG
Direction S
Rooms
Other Rooms 1
Basement Finished, Full
Interior
Interior Features Kitchen Island, Open Floorplan, Pantry, Separate Entrance, Stone Counters, Storage, Vinyl Windows
Heating Forced Air, Natural Gas
Cooling None
Flooring Carpet, Ceramic Tile, Vinyl
Fireplaces Number 2
Fireplaces Type Basement, Gas, Living Room, Wood Burning
Appliance Dishwasher, Dryer, Garage Control(s), Gas Stove, Microwave, Range Hood, Refrigerator, Washer, Window Coverings
Laundry In Basement, Sink
Exterior
Garage Double Garage Detached, Driveway, Oversized
Garage Spaces 2.0
Garage Description Double Garage Detached, Driveway, Oversized
Fence Fenced
Community Features Park, Playground, Pool, Schools Nearby, Shopping Nearby, Sidewalks, Street Lights, Tennis Court(s), Walking/Bike Paths
Roof Type Asphalt Shingle
Porch Patio
Lot Frontage 51.09
Parking Type Double Garage Detached, Driveway, Oversized
Total Parking Spaces 5
Building
Lot Description Back Yard, Lawn, Landscaped, Pie Shaped Lot
Foundation Poured Concrete
Architectural Style Bungalow
Level or Stories One
Structure Type Brick,Vinyl Siding,Wood Frame
Others
Restrictions Utility Right Of Way
Tax ID 95302516
Ownership Private
Read Less Info
Want to know what your home might be worth? Contact us for a FREE valuation!

Our team is ready to help you sell your home for the highest possible price ASAP
GET MORE INFORMATION





