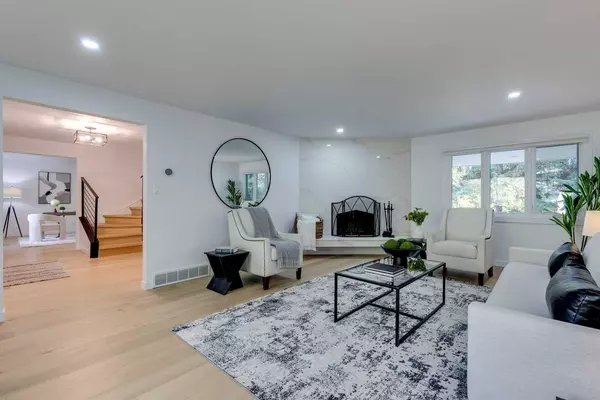For more information regarding the value of a property, please contact us for a free consultation.
Key Details
Sold Price $2,300,000
Property Type Single Family Home
Sub Type Detached
Listing Status Sold
Purchase Type For Sale
Square Footage 2,401 sqft
Price per Sqft $957
Subdivision Lakeview
MLS® Listing ID A2170573
Sold Date 10/10/24
Style 2 Storey
Bedrooms 4
Full Baths 3
Half Baths 1
Originating Board Calgary
Year Built 1966
Annual Tax Amount $8,626
Tax Year 2024
Lot Size 9,041 Sqft
Acres 0.21
Property Description
Nestled in the heart of Lakeview Village, this beautifully renovated family estate home is situated in one of the most serene and sought-after locations within the community. With over 3,600 sq.ft. of meticulously developed space, this move-in ready home boasts 4 bedrooms and 4 bathrooms, and has been thoughtfully updated in recent months. The extensive list of upgrades includes brand-new hardwood flooring on both the main and upper levels, modern railings, smooth ceilings (after removing all popcorn textures), quartz accents throughout, custom millwork, fresh paint, remodeled bathrooms, updated lighting, and much more. The upper level features a spacious primary bedroom, newly redesigned with a massive walk-in closet, custom built-ins, and an elegant ensuite complete with a large custom shower, floating glass, and marble tile base. Additionally, there are two well-sized bedrooms and an updated main bathroom. The main floor offers versatile spaces, including two family rooms. One is currently staged as a dining area, while the other, a flexible space, can serve as a formal dining room or home office, as shown in the photos. The mudroom has been enhanced with custom-built cabinets for added functionality. The fully finished lower level includes a renovated bathroom, a full bedroom, ample storage and utility space, a large flex room that can serve as a rec room or gym, and a cozy family room with a newly installed wet bar. Recent updates to the home also include newer windows, siding, and roof shingles. Backing onto a hidden greenspace/tranquil walking path, this property offers outdoor living at its finest with a covered patio accessible from the living room, featuring new sliding glass doors and a wood-burning stove for year-round enjoyment. Lakeview is known for its excellent schools and proximity to outdoor amenities such as the Weaselhead Flats, Glenmore Reservoir, and the Calgary Rowing and Canoe Clubs. It’s also just minutes from Earl Grey Golf Club, Grey Eagle Event Centre, Mount Royal University, and several prestigious schools, with convenient access to the new SW Ring Road and Taza development.
Location
Province AB
County Calgary
Area Cal Zone W
Zoning R-CG
Direction W
Rooms
Other Rooms 1
Basement Finished, Full
Interior
Interior Features Built-in Features, Closet Organizers, Double Vanity, Kitchen Island, See Remarks, Storage, Walk-In Closet(s)
Heating Forced Air, Natural Gas
Cooling None
Flooring Carpet, Ceramic Tile, Hardwood
Fireplaces Number 1
Fireplaces Type Wood Burning
Appliance Built-In Oven, Dishwasher, Garage Control(s), Induction Cooktop, Microwave, Refrigerator, Washer, Water Softener, Window Coverings
Laundry Main Level, Sink
Exterior
Garage Double Garage Attached
Garage Spaces 2.0
Garage Description Double Garage Attached
Fence Partial
Community Features Park, Playground, Schools Nearby, Shopping Nearby, Sidewalks, Walking/Bike Paths
Roof Type Asphalt Shingle
Porch Patio, Porch
Lot Frontage 85.34
Parking Type Double Garage Attached
Total Parking Spaces 4
Building
Lot Description Cul-De-Sac, Landscaped, Many Trees
Foundation Poured Concrete
Architectural Style 2 Storey
Level or Stories Two
Structure Type Composite Siding
Others
Restrictions None Known
Tax ID 95023600
Ownership Private
Read Less Info
Want to know what your home might be worth? Contact us for a FREE valuation!

Our team is ready to help you sell your home for the highest possible price ASAP
GET MORE INFORMATION





