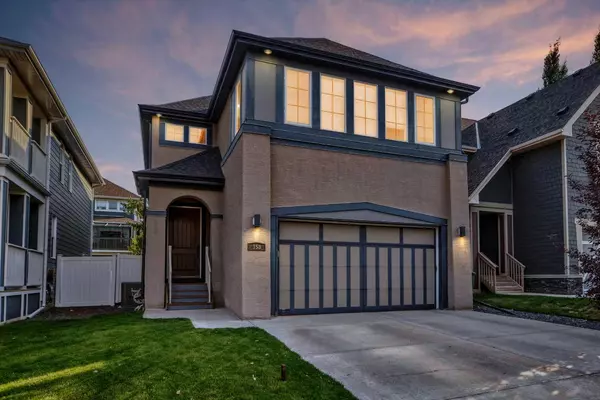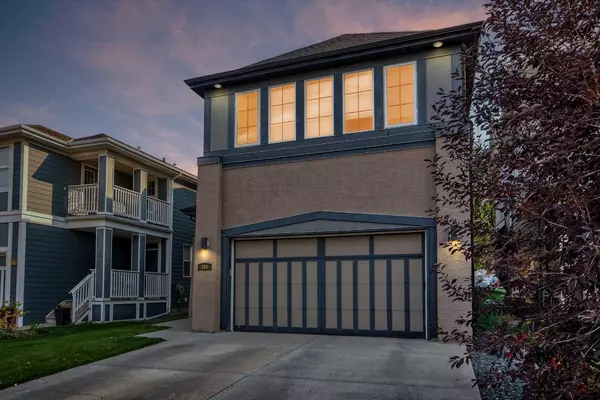For more information regarding the value of a property, please contact us for a free consultation.
Key Details
Sold Price $825,000
Property Type Single Family Home
Sub Type Detached
Listing Status Sold
Purchase Type For Sale
Square Footage 2,555 sqft
Price per Sqft $322
Subdivision Mahogany
MLS® Listing ID A2166135
Sold Date 10/10/24
Style 2 Storey
Bedrooms 4
Full Baths 3
Half Baths 1
HOA Fees $47/ann
HOA Y/N 1
Originating Board Calgary
Year Built 2011
Annual Tax Amount $5,276
Tax Year 2024
Lot Size 4,133 Sqft
Acres 0.09
Property Description
Welcome to this stunning, lake-community home, just a short walk from the water! Perfectly located, this elegant and modern home is loaded with upgrades and designed for both style and functionality. Step into a bright and spacious foyer with a walk-in closet, rich hardwood floors, and soaring 9' ceilings. The main floor features a versatile office/den that could serve as a fifth bedroom, complete with a window, closet, and doors. The dream kitchen is a chef's delight, boasting granite countertops, professional-grade stainless steel appliances, and designer cabinetry with ceiling details that add to its glamour.
The open-concept living and dining area is perfect for entertaining, featuring a cozy gas fireplace with custom built-ins, wrought iron railings, and large windows that flood the space with natural light.
Upstairs, you'll find a massive bonus room with a unique bulkhead design and 7.1 surround sound, providing the perfect space for movie nights or family gatherings. The thoughtfully designed layout separates the two kids' or guest bedrooms from the luxurious Master suite. The Master bedroom is a true retreat with vaulted ceilings, a walk-in closet, and a spa-like ensuite featuring dual vanities, a large soaker tub, and a tiled shower with body sprays.
The fully finished basement offers a smart layout that includes a media area, recreation space, a bedroom, a 5-piece bathroom, and ample storage space, making it the perfect spot for both relaxation and practicality.
Enjoy the outdoors in your south-facing backyard, complete with an oversized deck, cedar surround and privacy pergola, a hot tub, and an underground sprinkler system. Other upgrades include a Kinetico water softener, Vacuflo system and Central Air Conditioning. This home also offers an oversized garage for all your storage needs.
Located just a short walk from the lake, this property offers the perfect blend of luxury, convenience, and lifestyle, making it an exceptional place to call home!
Location
Province AB
County Calgary
Area Cal Zone Se
Zoning R-1N
Direction W
Rooms
Other Rooms 1
Basement Finished, Full
Interior
Interior Features Built-in Features, Ceiling Fan(s), Central Vacuum, Granite Counters, High Ceilings, Kitchen Island, Soaking Tub
Heating Forced Air
Cooling Central Air
Flooring Carpet, Ceramic Tile, Hardwood
Fireplaces Number 1
Fireplaces Type Gas
Appliance Central Air Conditioner, Dishwasher, Dryer, Electric Stove, Refrigerator, Washer, Window Coverings
Laundry Upper Level
Exterior
Garage Double Garage Attached
Garage Spaces 2.0
Garage Description Double Garage Attached
Fence Fenced
Community Features Clubhouse, Lake, Park, Playground
Amenities Available Beach Access
Roof Type Asphalt Shingle
Porch Deck
Lot Frontage 36.06
Parking Type Double Garage Attached
Total Parking Spaces 2
Building
Lot Description Back Yard, Close to Clubhouse, Front Yard, Lawn, Low Maintenance Landscape, Landscaped, Level
Foundation Poured Concrete
Architectural Style 2 Storey
Level or Stories Two
Structure Type Stucco,Wood Frame
Others
Restrictions None Known
Ownership Private
Read Less Info
Want to know what your home might be worth? Contact us for a FREE valuation!

Our team is ready to help you sell your home for the highest possible price ASAP
GET MORE INFORMATION





