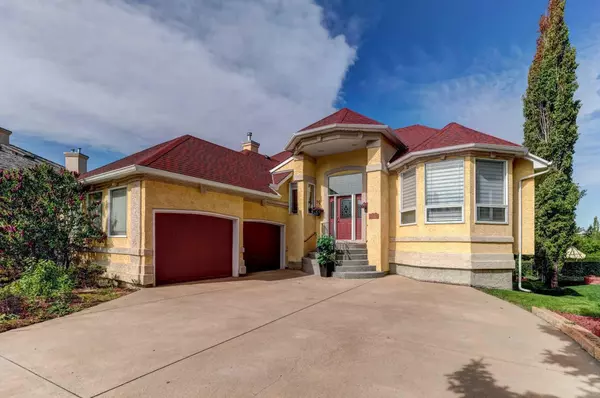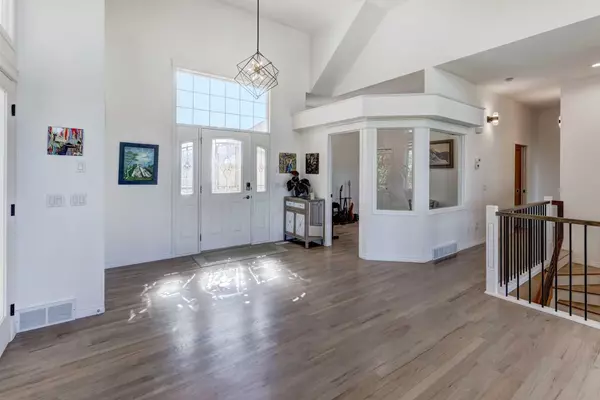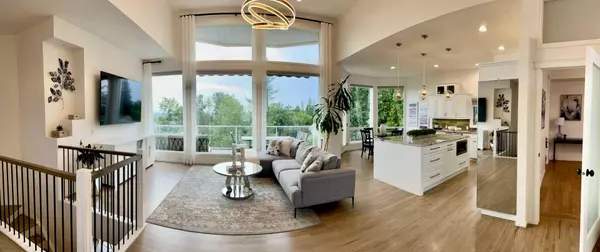For more information regarding the value of a property, please contact us for a free consultation.
Key Details
Sold Price $980,000
Property Type Single Family Home
Sub Type Detached
Listing Status Sold
Purchase Type For Sale
Square Footage 1,671 sqft
Price per Sqft $586
Subdivision Silver Springs
MLS® Listing ID A2150887
Sold Date 10/10/24
Style Bungalow
Bedrooms 3
Full Baths 2
Half Baths 1
Originating Board Calgary
Year Built 1997
Annual Tax Amount $7,718
Tax Year 2024
Lot Size 8,234 Sqft
Acres 0.19
Property Description
Located in the sought-after Silver Springs neighborhood, this impressive walk-out bungalow features an oversized double-front attached garage and an abundance of natural light pouring in through its spacious windows. The main floor showcases elegance with its 14-foot ceilings and opens up to a spacious living room, open kitchen with huge granite countertops, and dining area. Additionally, this level includes a primary bedroom with a 5-piece en-suite and walk-in closet, a second bedroom, an office, a dining room, a half bath, and a convenient laundry room. The basement boasts rare 10-foot ceilings with a heated slab floor, featuring a generous family room with a wet bar and a pool table. This level also encompasses a den, a bedroom, a full bath, and ample space for a utility room, with potential for further development. Both levels offer privacy and breathtaking mountain views, as well as a view of COP from the upper level. Two west-facing decks totaling 500 square feet provide the perfect vantage point to enjoy stunning sunsets. The professionally landscaped backyard showcases a vibrant display of perennials and mature trees. This home boasts a prime location, just a 5-minute walk to the 405-acre Bowmont Park and close proximity to shopping, schools (3 elementary schools), and city pathways. Quick access to Crowchild Trail and Stoney Trail. Recently renovated, it features restored hardwood floors, new hardwood floors in the dining room and 2 bedrooms on the main floor, new stairs to the basement, new dura deck on the main level, a new kitchen granite countertops, new customized blinds, fresh paint. Air Conditioning and Sprinkler system. This exceptional property with outstanding features is not to be missed!
Location
Province AB
County Calgary
Area Cal Zone Nw
Zoning R-C1
Direction E
Rooms
Other Rooms 1
Basement Finished, Full, Walk-Out To Grade
Interior
Interior Features Granite Counters, High Ceilings, Kitchen Island, No Animal Home, No Smoking Home, Open Floorplan, Soaking Tub, Wet Bar
Heating Forced Air, Natural Gas
Cooling Central Air
Flooring Carpet, Hardwood, Tile
Appliance Central Air Conditioner, Dishwasher, Dryer, Electric Range, Garage Control(s), Microwave, Microwave Hood Fan, Refrigerator, Washer, Water Softener, Window Coverings
Laundry Main Level
Exterior
Garage Double Garage Attached
Garage Spaces 2.0
Garage Description Double Garage Attached
Fence Partial
Community Features Clubhouse, Park, Playground, Schools Nearby, Shopping Nearby
Roof Type Asphalt Shingle
Porch Deck, Patio
Lot Frontage 32.58
Parking Type Double Garage Attached
Total Parking Spaces 5
Building
Lot Description Cul-De-Sac, Fruit Trees/Shrub(s), Landscaped, Pie Shaped Lot, Private, Treed, Views
Foundation Poured Concrete
Architectural Style Bungalow
Level or Stories One
Structure Type Stucco,Wood Frame
Others
Restrictions None Known
Ownership Private
Read Less Info
Want to know what your home might be worth? Contact us for a FREE valuation!

Our team is ready to help you sell your home for the highest possible price ASAP
GET MORE INFORMATION





