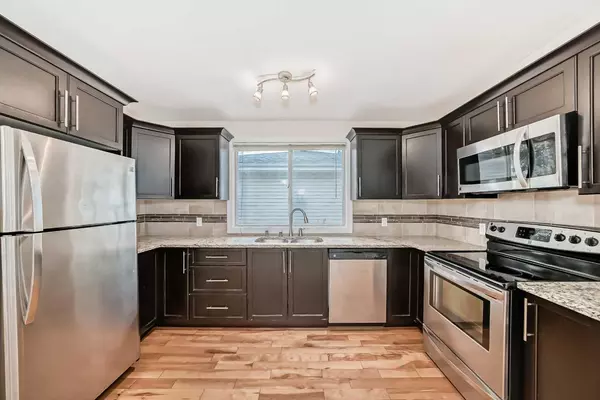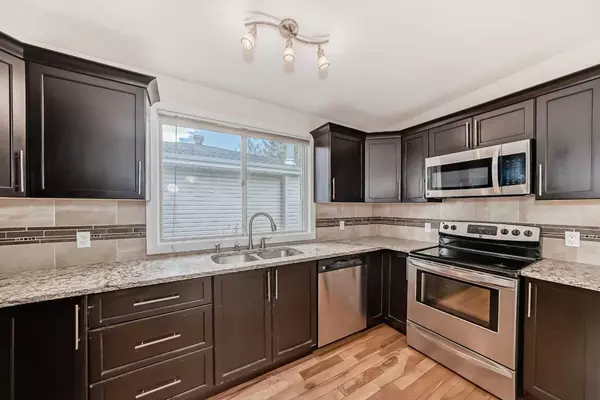For more information regarding the value of a property, please contact us for a free consultation.
Key Details
Sold Price $595,000
Property Type Single Family Home
Sub Type Detached
Listing Status Sold
Purchase Type For Sale
Square Footage 1,290 sqft
Price per Sqft $461
Subdivision Southwood
MLS® Listing ID A2161259
Sold Date 10/09/24
Style Bungalow
Bedrooms 4
Full Baths 3
Originating Board Calgary
Year Built 1968
Annual Tax Amount $3,739
Tax Year 2024
Lot Size 5,134 Sqft
Acres 0.12
Property Description
This spacious 4 bed, 3 bath bungalow comes with a fully finished basement situated on a large lot in a quiet cul de sac offering over 2400sq/ft of developed living space. The main level consists of gorgeous hardwood flooring, vaulted ceilings and large windows that bring in tons of natural sunlight. The kitchen is a chef's delight offering S/S appliances, granite countertops and custom cabinets with plenty of storage space. The living room comes with a beautiful stone fireplace and opens onto a spacious dining area off the kitchen. Completing the main floor is a good sized master bedroom with a 3pc ensuite plus two additional bedrooms and a 4pc bath. The basement is fully developed offering a huge family room with a 2nd fireplace, a large recreational area plus a 4th bedroom, 4pc bath and laundry area. The exterior is fully landscaped with a large garden area, mature trees plus a large back deck, shed and single carport off the front entrance. Located close to schools, parks, LRT station, major shopping and easy access to main roadways.
Location
Province AB
County Calgary
Area Cal Zone S
Zoning R-C1
Direction W
Rooms
Other Rooms 1
Basement Finished, Full
Interior
Interior Features Built-in Features, Granite Counters, Low Flow Plumbing Fixtures, Vaulted Ceiling(s)
Heating Forced Air, Natural Gas
Cooling None
Flooring Carpet, Ceramic Tile, Hardwood
Fireplaces Number 2
Fireplaces Type Basement, Living Room, Stone, Wood Burning
Appliance Dishwasher, Dryer, Electric Stove, Microwave Hood Fan, Refrigerator, Washer
Laundry In Basement, Laundry Room
Exterior
Garage Carport, Covered
Garage Description Carport, Covered
Fence Fenced
Community Features Park, Playground, Schools Nearby, Shopping Nearby
Roof Type Rolled/Hot Mop
Porch Deck
Lot Frontage 51.51
Parking Type Carport, Covered
Total Parking Spaces 3
Building
Lot Description Back Lane, Few Trees, Landscaped, Rectangular Lot
Foundation Poured Concrete
Architectural Style Bungalow
Level or Stories One
Structure Type Wood Frame,Wood Siding
Others
Restrictions None Known
Ownership Private
Read Less Info
Want to know what your home might be worth? Contact us for a FREE valuation!

Our team is ready to help you sell your home for the highest possible price ASAP
GET MORE INFORMATION





