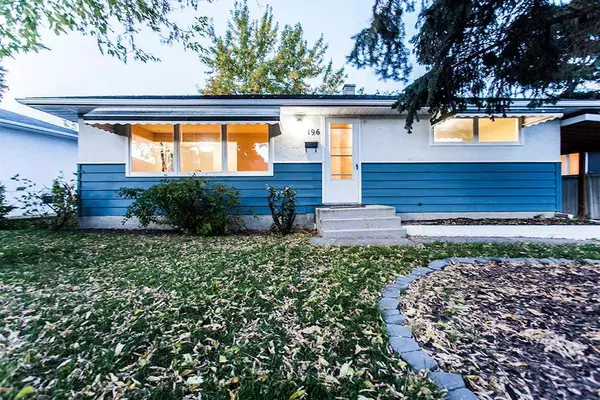For more information regarding the value of a property, please contact us for a free consultation.
Key Details
Sold Price $680,000
Property Type Single Family Home
Sub Type Detached
Listing Status Sold
Purchase Type For Sale
Square Footage 925 sqft
Price per Sqft $735
Subdivision Wildwood
MLS® Listing ID A2169666
Sold Date 10/09/24
Style Bungalow
Bedrooms 4
Full Baths 2
Originating Board Calgary
Year Built 1958
Annual Tax Amount $3,508
Tax Year 2024
Lot Size 5,537 Sqft
Acres 0.13
Property Description
This 2+2 bed family bungalow home is waiting for a new owner. Ideally located on a tree-lined and quiet street with south-west front facing, the home is lit with natural light. The hardwood floor main level features a sunny living room, an upgraded kitchen with wood cabinets and s/s appliances, a dining room, and two spacious bedrooms, of which one has a renovated 4 PC full bathroom. There is a separate entrance door in the back going to the fully finished basement, where you will find a huge family room, one bedroom, one renovated 4 pc bath and furnace/laundry room with extra storage space. One bedroom has a large walk-in closet. Vast backyard with a big tree for outdoor activities and relaxation. A covered carport just by the side of the house provides ample parking and extra storage. The electrical panel and wiring were redone in 2016. This home has great potential with a 68-foot wide at the front, 103-foot deep lot, and RCG zoning. This fantastic home offers a variety of choices, from holding, building, and upgrading! It’s a perfect blend of nature and urban living in the highly sought-after & inner-city community of Wildwood.
Don’t miss out on this opportunity to own a property close to schools, Downtown, Bow River, Edworthy Park, walking/bicycling pathways, LRT station, and shopping centers. Quick possession.
Location
Province AB
County Calgary
Area Cal Zone W
Zoning RCG
Direction SW
Rooms
Other Rooms 1
Basement Finished, Full
Interior
Interior Features Quartz Counters
Heating Forced Air
Cooling None
Flooring Ceramic Tile, Hardwood, Laminate
Appliance Dishwasher, Dryer, Electric Stove, Microwave, Range Hood, Refrigerator, Washer, Window Coverings
Laundry In Basement
Exterior
Garage Carport, Off Street
Garage Description Carport, Off Street
Fence Fenced
Community Features Park, Playground, Schools Nearby, Shopping Nearby, Walking/Bike Paths
Roof Type Asphalt Shingle
Porch Patio
Lot Frontage 68.57
Parking Type Carport, Off Street
Total Parking Spaces 2
Building
Lot Description Back Lane, Front Yard, Landscaped, Level, See Remarks, Treed
Foundation Poured Concrete
Architectural Style Bungalow
Level or Stories One
Structure Type Stucco,Wood Frame,Wood Siding
Others
Restrictions None Known
Tax ID 95275367
Ownership Private
Read Less Info
Want to know what your home might be worth? Contact us for a FREE valuation!

Our team is ready to help you sell your home for the highest possible price ASAP
GET MORE INFORMATION





