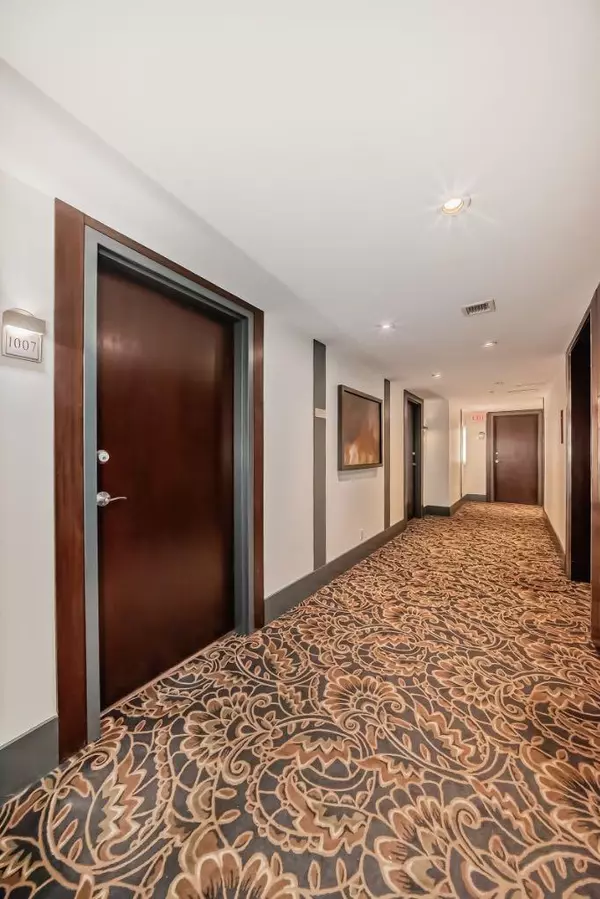For more information regarding the value of a property, please contact us for a free consultation.
Key Details
Sold Price $414,500
Property Type Condo
Sub Type Apartment
Listing Status Sold
Purchase Type For Sale
Square Footage 948 sqft
Price per Sqft $437
Subdivision Downtown Commercial Core
MLS® Listing ID A2164817
Sold Date 10/09/24
Style High-Rise (5+)
Bedrooms 2
Full Baths 2
Condo Fees $743/mo
Originating Board Calgary
Year Built 2006
Annual Tax Amount $2,331
Tax Year 2024
Property Description
Welcome to the prestigious Five West, where luxury living meets modern convenience! This stunning La Caille-built condo has been beautifully UPDATED with NEW FLOORING, NEW GARBURATOR, fresh PAINT, UPGRADED APPLIANCES, and NEST thermostat, offering a contemporary feel throughout.
Enjoy breathtaking city VIEWS from the floor-to-ceiling windows and the sunny south-facing balcony. The location is unbeatable—just steps from the River Pathway, Kensington, downtown offices, restaurants, shopping and the LRT.
Inside, the OPEN-CONCEPT floor plan highlights the spaciousness of this 2-bedroom, 2-bathroom unit with IN-SUITE LAUNDRY. The gourmet kitchen, now featuring updated appliances, granite countertops, and a bar, flows seamlessly into the dining area, perfect for hosting guests. The cozy living room, complete with a corner GAS fireplace, provides the perfect spot to unwind on cool evenings. This unit has ample windows to welcome natural light all hours of day. The building also comes with central AC as a bonus.
The master suite includes a 3-PIECE ENSUITE and a large WALK-IN closet for ultimate comfort.
Five West offers premium amenities, including daily concierge service, dry cleaning pickup/drop-off, a party room, visitor parking, full-time building management, HEATED indoor parking, bike shed, a spacious STORAGE LOCKER and even a in house car wash!
Don't miss your chance to experience modern elegance, unbeatable convenience, and breathtaking views at Five West! This is urban living at its finest.
Location
Province AB
County Calgary
Area Cal Zone Cc
Zoning CR20-C20/R20
Direction S
Rooms
Other Rooms 1
Interior
Interior Features Elevator, Granite Counters, No Animal Home, No Smoking Home, Open Floorplan, Walk-In Closet(s)
Heating Fan Coil
Cooling Central Air
Flooring Tile, Vinyl Plank
Fireplaces Number 1
Fireplaces Type Gas
Appliance Dishwasher, Dryer, Electric Stove, Microwave Hood Fan, Refrigerator, Washer, Window Coverings
Laundry In Unit
Exterior
Garage Heated Garage, Underground
Garage Description Heated Garage, Underground
Community Features Shopping Nearby, Sidewalks, Street Lights
Amenities Available Bicycle Storage, Car Wash, Elevator(s), Parking, Party Room, Storage, Visitor Parking
Porch Balcony(s)
Parking Type Heated Garage, Underground
Exposure S
Total Parking Spaces 1
Building
Story 27
Architectural Style High-Rise (5+)
Level or Stories Single Level Unit
Structure Type Brick,Concrete,Stone
Others
HOA Fee Include Common Area Maintenance,Heat,Insurance,Parking,Professional Management,Reserve Fund Contributions
Restrictions Board Approval
Ownership Private
Pets Description Yes
Read Less Info
Want to know what your home might be worth? Contact us for a FREE valuation!

Our team is ready to help you sell your home for the highest possible price ASAP
GET MORE INFORMATION





