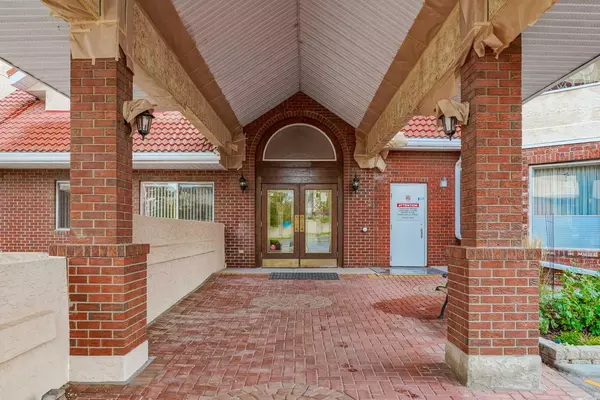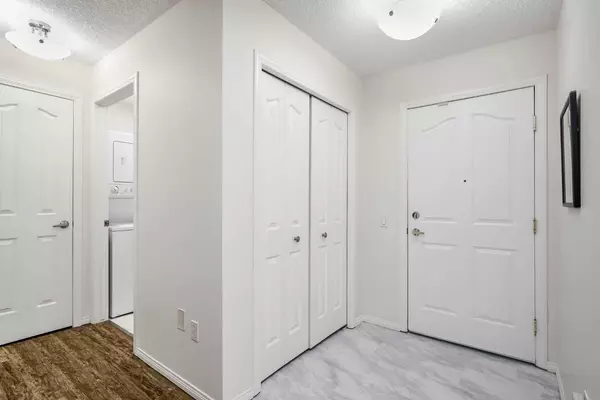For more information regarding the value of a property, please contact us for a free consultation.
Key Details
Sold Price $265,000
Property Type Condo
Sub Type Apartment
Listing Status Sold
Purchase Type For Sale
Square Footage 698 sqft
Price per Sqft $379
Subdivision Signal Hill
MLS® Listing ID A2166552
Sold Date 10/09/24
Style Apartment
Bedrooms 1
Full Baths 1
Condo Fees $494/mo
Originating Board Calgary
Year Built 1996
Annual Tax Amount $1,167
Tax Year 2024
Property Description
Welcome to this wonderful 1 bedroom, 1 bathroom condo in the upscale 55+ complex of Dana Village. This is a unique opportunity to own a main floor unit with over 698 square feet of living space with access to amazon amenities included in the building. When entering this home, you will be greeted with vinyl and wood flooring that leads you to your open concept living space inclusive of your large kitchen featuring ample counter space, tons of cabinetry, and is open to your dining and living space. Your east facing balcony off of your living area backs onto a gorgeous greenspace with gardens and pathways that you can access directly from your home. The bedroom is very spacious and offers a walk through closet leading you to your full bathroom complete with a second door allowing for ease of use. Finishing off the interior is a large storage space with your own in unit washer/dryer and more than enough room for all of your storage needs. This home comes with an assigned parking stall in the underground parkade along with an attached storage cage, access to all of the common areas inclusive of a reading room, games room and common room, great for socialization with other occupants. The complex is well located with shopping and amenities very close and quick access to downtown or the mountains. Don't miss out on your opportunity to own this amazing unit in a very sought after complex. Book your showing today!
Location
Province AB
County Calgary
Area Cal Zone W
Zoning M-C1 d125
Direction E
Interior
Interior Features Closet Organizers, No Animal Home, No Smoking Home, Open Floorplan
Heating Forced Air
Cooling Other
Flooring Vinyl, Wood
Appliance Dishwasher, Dryer, Electric Stove, Refrigerator, Washer
Laundry In Unit
Exterior
Garage Parkade, Underground
Garage Spaces 1.0
Garage Description Parkade, Underground
Community Features Schools Nearby, Shopping Nearby, Walking/Bike Paths
Amenities Available Party Room, Recreation Room, Storage, Visitor Parking
Roof Type Clay Tile
Porch Patio
Parking Type Parkade, Underground
Exposure NE
Total Parking Spaces 1
Building
Story 3
Architectural Style Apartment
Level or Stories Single Level Unit
Structure Type Brick,Stucco,Wood Frame
Others
HOA Fee Include Common Area Maintenance,Heat,Insurance,Professional Management,Reserve Fund Contributions,Sewer,Snow Removal,Trash,Water
Restrictions Adult Living,Pet Restrictions or Board approval Required
Tax ID 94997372
Ownership Private
Pets Description Restrictions
Read Less Info
Want to know what your home might be worth? Contact us for a FREE valuation!

Our team is ready to help you sell your home for the highest possible price ASAP
GET MORE INFORMATION





