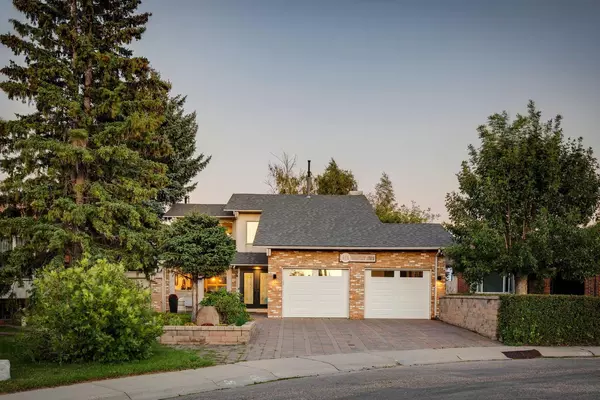For more information regarding the value of a property, please contact us for a free consultation.
Key Details
Sold Price $765,000
Property Type Single Family Home
Sub Type Detached
Listing Status Sold
Purchase Type For Sale
Square Footage 1,800 sqft
Price per Sqft $425
Subdivision Beddington Heights
MLS® Listing ID A2161890
Sold Date 10/09/24
Style 2 Storey
Bedrooms 4
Full Baths 3
Half Baths 1
Originating Board Calgary
Year Built 1978
Annual Tax Amount $4,248
Tax Year 2024
Lot Size 7,351 Sqft
Acres 0.17
Property Description
Welcome to your dream home! Come see this beautifully upgraded walk-out home tucked away on a peaceful street in Beddington Heights. Sitting on a massive pie-shaped lot with mature trees, enjoy the partially covered wrap around deck and a large driveway with an oversized double car garage. This home has over 2,700 square feet of developed living space! The property has a NEW ROOF (2022), tankless hot water system, with modern lighting & luxury finishes throughout.
The main home showcases a fully updated kitchen with quartz countertops, new stainless steel appliances, stylish cabinets and engineered HARDWOOD flooring runs through the entire main level! Enjoy a cozy evening by the eye-catching gas fireplace… and when you head upstairs to one of 3 bedrooms, notice the luxury carpet beneath your feet. Each spa-like bathroom has been fully renovated and is ready for your enjoyment.
This home includes a bright FULLY LEGAL BASEMENT SUITE with its own private entrance and renovated 4-piece bathroom. The legal suite also has new vinyl plank floors and high end carpet. Currently set up with a shared laundry area in the basement but a second set of washer/dryer hookups are in the main floor mudroom. The Basement flex room can be used for the legal suite or main house. Want to keep the entire home for yourself?? The legal suite can easily become one with the rest of the house, granting you full access to the private backyard patio and an incredible basement bar.
For the hobbyist there’s an additional WORKSHOP under the back deck, perfect for year-round projects. With nothing left to do but move in and enjoy, this home is the perfect blend of comfort, style, and versatility. Don’t miss out on this incredible opportunity!
Location
Province AB
County Calgary
Area Cal Zone N
Zoning R-C1
Direction NW
Rooms
Other Rooms 1
Basement Finished, Full, Suite, Walk-Out To Grade
Interior
Interior Features Kitchen Island, No Animal Home, No Smoking Home, Quartz Counters, Separate Entrance, Soaking Tub, Storage, Tankless Hot Water
Heating Forced Air, Natural Gas
Cooling None
Flooring Carpet, Hardwood, Tile, Vinyl Plank
Fireplaces Number 1
Fireplaces Type Gas, Tile
Appliance Dishwasher, Dryer, Microwave Hood Fan, Oven, Refrigerator, See Remarks, Tankless Water Heater, Washer
Laundry In Basement, Main Level, See Remarks
Exterior
Garage Double Garage Attached, Interlocking Driveway
Garage Spaces 2.0
Garage Description Double Garage Attached, Interlocking Driveway
Fence Fenced
Community Features Park, Schools Nearby, Shopping Nearby, Sidewalks, Street Lights, Walking/Bike Paths
Roof Type Asphalt Shingle
Porch Awning(s), Deck, Patio
Lot Frontage 30.45
Parking Type Double Garage Attached, Interlocking Driveway
Total Parking Spaces 4
Building
Lot Description Backs on to Park/Green Space, Reverse Pie Shaped Lot, Secluded, Treed
Foundation Poured Concrete
Architectural Style 2 Storey
Level or Stories Two
Structure Type Brick,Stucco,Wood Frame
Others
Restrictions Airspace Restriction,Easement Registered On Title,Encroachment,Utility Right Of Way
Ownership Private
Read Less Info
Want to know what your home might be worth? Contact us for a FREE valuation!

Our team is ready to help you sell your home for the highest possible price ASAP
GET MORE INFORMATION





