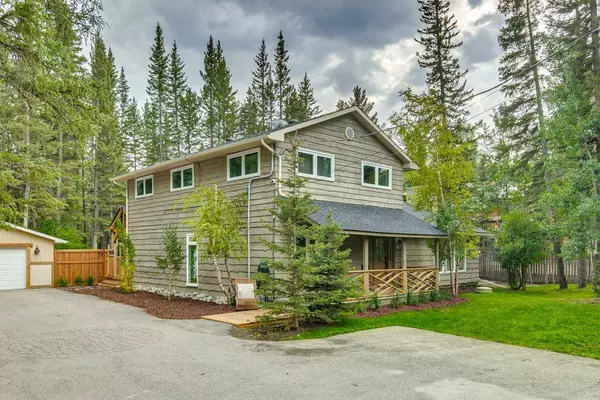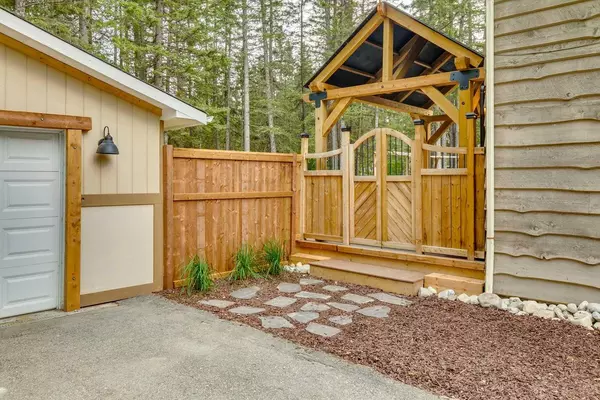For more information regarding the value of a property, please contact us for a free consultation.
Key Details
Sold Price $1,260,000
Property Type Single Family Home
Sub Type Detached
Listing Status Sold
Purchase Type For Sale
Square Footage 2,650 sqft
Price per Sqft $475
MLS® Listing ID A2143563
Sold Date 09/27/24
Style 2 Storey
Bedrooms 5
Full Baths 3
Half Baths 1
Originating Board Calgary
Year Built 1977
Annual Tax Amount $3,953
Tax Year 2023
Lot Size 0.500 Acres
Acres 0.5
Property Description
Whether you're looking for a tranquil residence, a possible future home-based business, or a commercial opportunity, this versatile gem ticks all the boxes and is fully renovated. Step into a space that feels like new! Every corner of this property has been meticulously redone, offering you a fresh start. From the furnace and hot water heater, to everything cosmetic, we cant forget to mention the roof, decks, garage, landscaping and a total reworking of the crawl space with new sump pumps added, the old ones decommissioned and removed and a total internal crawlspace wrap.
This is Open-Concept Living at its finest and offers a spacious, light-filled interior designed for today's lifestyle, from the practicality of extra storage and a main floor master to the opulence of floor to ceiling windows, and easy indoor/outdoor living.
Embrace your inner chef in the brand new, stunning, well-appointed gourmet kitchen featuring high quality stainless appliances and a central island to die for. Other key features include a Master Suite Retreat complete with a spa-like ensuite and large walk in closet. This main floor retreat offers direct access to the brand new luxury deck and outdoor living space. The expansive Outdoor living space consists of a large 0.5 acre lot providing ample space for outdoor relaxation and entertaining. with a deck and patio area worthy of an estate, complete with a custom fireplace. Historical White Ave in Bragg Creek offers both residential and commercial properties making it an entrepreneurs dream location with endless possibilities. Immerse yourself in the charm of Bragg Creek, known for its picturesque landscapes, outdoor adventures, and vibrant community that is just a short drive to Calgary and Cochrane. Those with a future business vision know the benefit from steady flows of visitors. This home is both stunning and well designed. The massive main floor master suite offers main floor living options while 4 bedrooms remain upstairs and include the original master suite. The extensive renovations mean minimal maintenance for years to come. The electrical service is now 200AMPS and the mechanicals are new. With the new bathrooms, kitchen, floors, doors, windows, roof, decks, patios, landscaping and massive outdoor living space with pergola and fireplace you can be sure nothing was missed. This area's - now MANDATORY - Municipal Water and Sewer hook-up is already complete saving the new owner $20,000.00-$50,000.00
Don't miss this unique opportunity to own a beautifully renovated and internally rebuilt home located in the center of Bragg Creek, moments from the river and the provincial park as well as a quick bike ride to the schools and community center. More information available upon request such as virtual tour, videos, and detailed property description.
Location
Province AB
County Rocky View County
Zoning HC
Direction NW
Rooms
Other Rooms 1
Basement Crawl Space, Partial
Interior
Interior Features Closet Organizers, Double Vanity, High Ceilings, Kitchen Island, No Animal Home, No Smoking Home, Pantry, Primary Downstairs, Soaking Tub
Heating Forced Air, Natural Gas
Cooling None
Flooring Carpet, Hardwood
Fireplaces Number 1
Fireplaces Type Great Room, Mantle, Mixed, Stone
Appliance See Remarks
Laundry Laundry Room, Main Level
Exterior
Garage Double Garage Detached, Garage Door Opener, Heated Garage, Oversized
Garage Spaces 2.0
Garage Description Double Garage Detached, Garage Door Opener, Heated Garage, Oversized
Fence Fenced
Community Features None
Roof Type Asphalt Shingle
Porch Covered, Deck, Front Porch, Patio, Pergola, Porch, Rear Porch
Lot Frontage 50.0
Parking Type Double Garage Detached, Garage Door Opener, Heated Garage, Oversized
Total Parking Spaces 8
Building
Lot Description Low Maintenance Landscape, Landscaped, Level, Many Trees, Rectangular Lot
Foundation Block, Poured Concrete
Architectural Style 2 Storey
Level or Stories One and One Half
Structure Type Cedar,Wood Frame
Others
Restrictions None Known
Tax ID 84027692
Ownership Private
Read Less Info
Want to know what your home might be worth? Contact us for a FREE valuation!

Our team is ready to help you sell your home for the highest possible price ASAP
GET MORE INFORMATION





