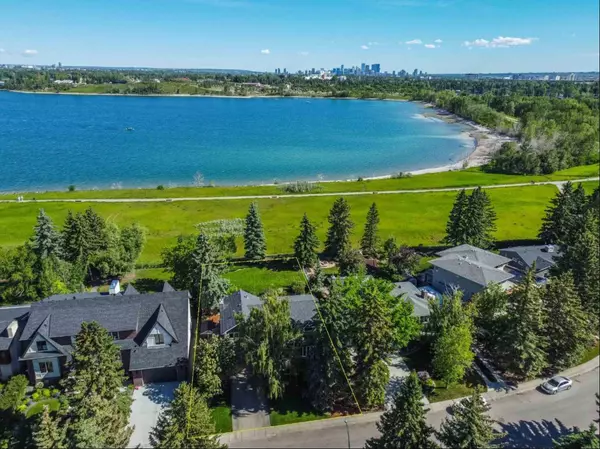For more information regarding the value of a property, please contact us for a free consultation.
Key Details
Sold Price $2,050,000
Property Type Single Family Home
Sub Type Detached
Listing Status Sold
Purchase Type For Sale
Square Footage 2,957 sqft
Price per Sqft $693
Subdivision Bayview
MLS® Listing ID A2144744
Sold Date 08/30/24
Style 2 Storey Split
Bedrooms 4
Full Baths 4
Half Baths 1
Originating Board Calgary
Year Built 1968
Annual Tax Amount $12,323
Tax Year 2024
Lot Size 0.282 Acres
Acres 0.28
Property Description
RARE OPPORTUNITY to own a beautiful executive home in ONE OF CALGARY’S MOST SPECTACULAR LOCATIONS! HUGE LOT backing onto the WALKING and BIKING PATHS around GLENMORE RESERVOIR with DOWNTOWN VIEWS, all on a QUIET STREET in PRESTIGIOUS BAYVEW and within WALKING DISTANCE of SHOPS, RECREATION FACILITIES and SCHOOLS! This coveted location on the gorgeous south shore of the Reservoir is home to many long-time residents reluctant to leave this urban oasis. The lovely 4-bedroom, 4-1/2 bath home is teeming with traditional charm and luxury – from the fabulous formal living and dining rooms, to the chef’s kitchen with high-end appliances and solid cherry wood cabinets, and the spacious family room with cozy wood-burning stove and French doors to the back patio. Upstairs, fall in love with the exquisite primary suite with breathtaking views, double-sided fireplace, steam shower, air-jetted tub overlooking the back garden, his and hers water closets, and a fully decked out walk-in closet with pass-through to the laundry. Imagine movie or game nights in the media room – and don’t miss the balcony with its glorious views. The surprises continue with the stunning wine cellar in the basement and your very own Costco storage room – but the outdoor kitchen puts this property over the top! With its built-in barbecue and sit-up bar, the outdoor kitchen is the highlight of the superb patio that stretches the full width of the house before giving way to the expansive manicured yard beyond. This property is second to none and truly sets the standard for outdoor living in the city. An incredible opportunity for the discerning buyer to scoop up the location, location, location of their dreams and make it their own!
Location
Province AB
County Calgary
Area Cal Zone S
Zoning R-C1
Direction S
Rooms
Other Rooms 1
Basement Finished, Full
Interior
Interior Features Bookcases, Ceiling Fan(s), French Door, Granite Counters, Jetted Tub, No Smoking Home, Storage, Walk-In Closet(s), Wired for Sound
Heating Forced Air, Natural Gas, Wood Stove
Cooling Central Air
Flooring Carpet, Hardwood, Tile
Fireplaces Number 3
Fireplaces Type Blower Fan, Double Sided, Family Room, Gas, Mantle, Primary Bedroom, Recreation Room, Wood Burning Stove
Appliance Built-In Gas Range, Built-In Oven, Built-In Refrigerator, Central Air Conditioner, Dishwasher, Dryer, Garage Control(s), Garburator, Microwave, Range Hood, Washer, Window Coverings
Laundry Laundry Room, Upper Level
Exterior
Garage 220 Volt Wiring, Concrete Driveway, Double Garage Attached, Garage Door Opener, Insulated, Oversized
Garage Spaces 2.0
Garage Description 220 Volt Wiring, Concrete Driveway, Double Garage Attached, Garage Door Opener, Insulated, Oversized
Fence Fenced
Community Features Schools Nearby, Shopping Nearby, Sidewalks, Walking/Bike Paths
Roof Type Asphalt Shingle
Porch Balcony(s), Front Porch, Patio
Lot Frontage 74.81
Parking Type 220 Volt Wiring, Concrete Driveway, Double Garage Attached, Garage Door Opener, Insulated, Oversized
Exposure S
Total Parking Spaces 6
Building
Lot Description Backs on to Park/Green Space, Lake, Lawn, Garden, No Neighbours Behind, Landscaped, Level, Many Trees, Underground Sprinklers, Yard Lights, Views
Building Description Composite Siding,Stone,Stucco, 2 storage sheds
Foundation Poured Concrete
Architectural Style 2 Storey Split
Level or Stories Two
Structure Type Composite Siding,Stone,Stucco
Others
Restrictions None Known
Tax ID 91726902
Ownership Private
Read Less Info
Want to know what your home might be worth? Contact us for a FREE valuation!

Our team is ready to help you sell your home for the highest possible price ASAP
GET MORE INFORMATION





