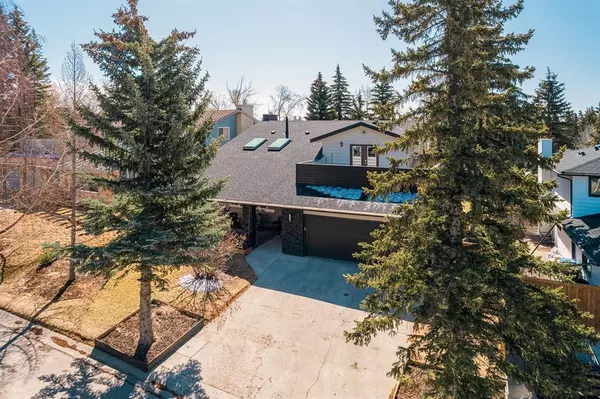For more information regarding the value of a property, please contact us for a free consultation.
Key Details
Sold Price $1,085,000
Property Type Single Family Home
Sub Type Detached
Listing Status Sold
Purchase Type For Sale
Square Footage 3,103 sqft
Price per Sqft $349
Subdivision Pump Hill
MLS® Listing ID A2151497
Sold Date 08/25/24
Style 2 Storey Split
Bedrooms 6
Full Baths 3
Half Baths 2
Originating Board Calgary
Year Built 1981
Annual Tax Amount $5,879
Tax Year 2024
Lot Size 8,449 Sqft
Acres 0.19
Property Description
C'mon... Sales over $800,000 in Braeside. Cedarbrae sales just under $800,000. This Pump Hill home offers great bang for the buck! I have lived in Pump Hill for almost 30 years. It's a great area. Close to shopping, schools, recreation, transit, bike paths and Stoney Ring Road. There's nothing cookie cutter about this neighbourhood and lovely home. This traditional family home offers the best value of any property on this block sold in this market. This home has it all Upstairs: 4 bedrooms, 2 luxurious full bathrooms, a private deck off the primary bedroom. On the main you'll find generous traditional living and dining rooms, laundry, den/bedroom and washroom. The kitchen is a chef's dream, offering plenty of granite counter work space, gas cooktop and well appointed appliances. Plenty of room to eat and socialize at the breakfast bar and adjoining family room. Like the sun? Take advantage of the massive south facing sunroom off the kitchen. BBQing your thing? No problem in any weather, with your covered deck. The front has a great covered patio with interlocking brick. It's a nice place to relax, watch the world go by or meet and greet your wonderful neighbours. The basement features a large bedroom, full bathroom, office, theatre/media room, sauna and exercise area. As mentioned, this home has it all and more. Check it out for yourself.
Location
Province AB
County Calgary
Area Cal Zone S
Zoning R-C1
Direction N
Rooms
Other Rooms 1
Basement Finished, Full
Interior
Interior Features Granite Counters, No Animal Home, No Smoking Home, Sauna, Skylight(s), Storage, Vaulted Ceiling(s), Walk-In Closet(s)
Heating Forced Air
Cooling Central Air
Flooring Carpet, Hardwood, Laminate
Fireplaces Number 1
Fireplaces Type Wood Burning
Appliance Built-In Oven, Central Air Conditioner, Dishwasher, Freezer, Garage Control(s), Gas Cooktop, Microwave, Range Hood, Refrigerator, Washer/Dryer, Window Coverings
Laundry Main Level
Exterior
Garage Double Garage Attached
Garage Spaces 2.0
Garage Description Double Garage Attached
Fence Fenced
Community Features Park, Playground, Pool, Schools Nearby, Shopping Nearby, Sidewalks, Street Lights
Roof Type Asphalt Shingle
Porch Balcony(s), Enclosed, Patio
Lot Frontage 65.0
Parking Type Double Garage Attached
Exposure N
Total Parking Spaces 5
Building
Lot Description Back Yard, Landscaped, Private, Treed
Foundation Poured Concrete
Architectural Style 2 Storey Split
Level or Stories Two
Structure Type Wood Frame
Others
Restrictions None Known
Tax ID 91431007
Ownership Private
Read Less Info
Want to know what your home might be worth? Contact us for a FREE valuation!

Our team is ready to help you sell your home for the highest possible price ASAP
GET MORE INFORMATION





