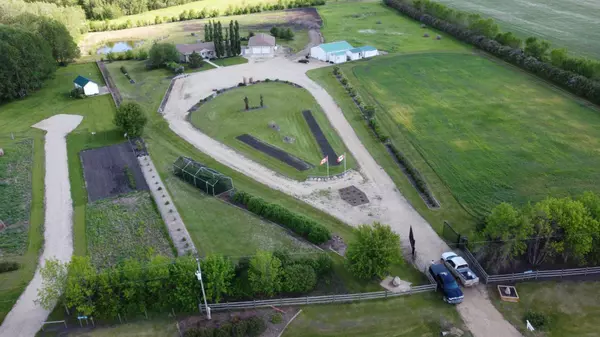For more information regarding the value of a property, please contact us for a free consultation.
Key Details
Sold Price $710,000
Property Type Single Family Home
Sub Type Detached
Listing Status Sold
Purchase Type For Sale
Square Footage 2,243 sqft
Price per Sqft $316
Subdivision Little Beaver Lake Estates
MLS® Listing ID A2109956
Sold Date 07/17/24
Style Acreage with Residence,Bungalow
Bedrooms 3
Full Baths 2
Originating Board Central Alberta
Year Built 2008
Annual Tax Amount $3,269
Tax Year 2023
Lot Size 10.160 Acres
Acres 10.16
Property Description
FULLY DEVELOPED ACREAGE WITH WELCOMING HOME & ROOM FOR HOBBIES! With over 10 acres you will find a lot of detail to appreciate. Beautiful 2,243 sq ft home with an over-sized 30x30 garage is surrounded by mature trees & so much more. Move in ready, this one level bungalow offers an abundance of bright, clean living space. Appreciate the open concept living & dining areas. Ideal for hosting large family gatherings. You'll be led into the back four season sun room that's complemented by a cozy wood burning stove. Beautiful white country style kitchen comes with quartz counter tops & stainless steel appliances. Stove & Dishwasher new in 2022. Reverse osmosis located under kitchen sink. High ceilings offer you more depth & luxury. Conveniently located den is ideal for home office or craft room. Two spare bedrooms for when company comes. Large primary bedroom, 3 piece en suite with princess tub, walk-in closet. Main floor laundry is incredibly with washer & dryer (new in 2023) sitting on pedestals is handy. Home is sitting on ICF foundation with a clean 4' crawl space. In-floor heating (boiler system) through out gives you three independent zones (sunroom, kitchen & den, bedrooms). Exterior gives you more quality with CanExel siding, covered front porch (maintenance free surface), expansive back deck (maintenance free surface). Discover the insulated & heated 30x40 shop with concrete floor & functional solar panels that draw power from the sun. 16x28 indoor pool attached to the back side of the garage is used 12 months a year, ideal refuge for those who like lounging in warmth. 12x16 full insulated selling shack. Dugout is aerated & is stocked with rainbow trout. Natural spring behind swimming pool. Front entrance gate (20') with remotes included for your own safety & peace of mind. Yard is fully fenced so you won't have to worry about that wandering dog. The yard is suprisingly easy to maintain. Neighbor also takes care of the hay for you. So much detail, so much value. This property is in the middle of everywhere & must be seen to be appreciated! Water source is a well. Septic is a field.
Location
Province AB
County Camrose County
Zoning LR
Direction N
Rooms
Other Rooms 1
Basement Crawl Space, None
Interior
Interior Features Central Vacuum, Vaulted Ceiling(s), Walk-In Closet(s)
Heating In Floor, Natural Gas
Cooling None
Flooring Laminate, Linoleum
Fireplaces Number 1
Fireplaces Type Sun Room, Wood Burning, Wood Burning Stove
Appliance See Remarks
Laundry Main Level
Exterior
Garage Double Garage Detached, Gravel Driveway, RV Access/Parking
Garage Spaces 2.0
Garage Description Double Garage Detached, Gravel Driveway, RV Access/Parking
Fence Fenced
Community Features None
Utilities Available Electricity Available, Natural Gas Available, High Speed Internet Available, Phone Available
Amenities Available Laundry
Roof Type Asphalt Shingle
Porch Deck, Porch
Parking Type Double Garage Detached, Gravel Driveway, RV Access/Parking
Building
Lot Description Landscaped, Private
Foundation Poured Concrete
Sewer Holding Tank, Septic Field
Water Well
Architectural Style Acreage with Residence, Bungalow
Level or Stories One
Structure Type ICFs (Insulated Concrete Forms),Wood Frame
Others
Restrictions None Known
Tax ID 57371434
Ownership Private
Read Less Info
Want to know what your home might be worth? Contact us for a FREE valuation!

Our team is ready to help you sell your home for the highest possible price ASAP
GET MORE INFORMATION





