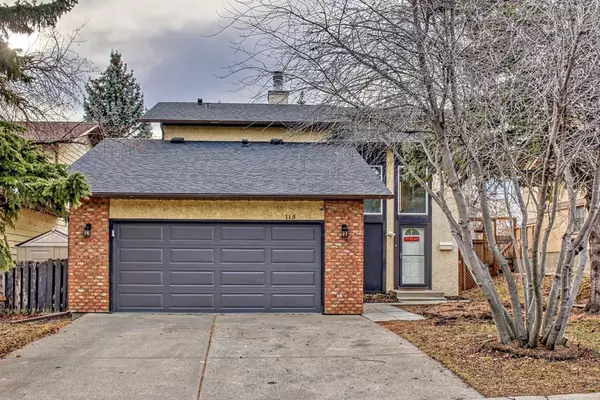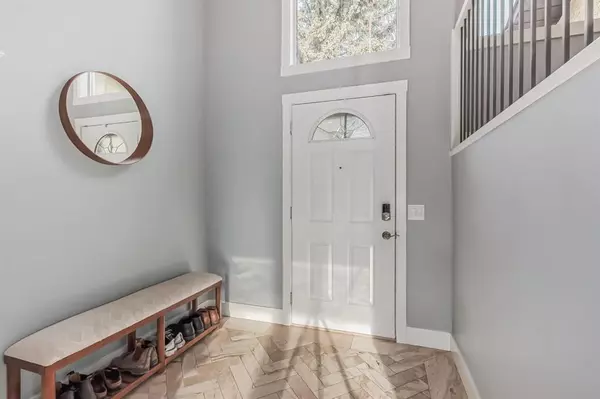For more information regarding the value of a property, please contact us for a free consultation.
Key Details
Sold Price $650,000
Property Type Single Family Home
Sub Type Detached
Listing Status Sold
Purchase Type For Sale
Square Footage 1,624 sqft
Price per Sqft $400
Subdivision Beddington Heights
MLS® Listing ID A2095263
Sold Date 12/01/23
Style 2 Storey
Bedrooms 3
Full Baths 2
Half Baths 1
Originating Board Calgary
Year Built 1980
Annual Tax Amount $3,144
Tax Year 2023
Lot Size 5,694 Sqft
Acres 0.13
Property Description
***Open House Saturday 2nd Dec. 12:00-2:00Pm*** Professionally renovated, this fully remodelled single family home in the heart of Beddington Heights. Located on a quiet cul de sac this home will leave you breathless when you realize the quality craftsmanship, care, and style that went into this property. Greeted by a vaulted entry foyer, and open living space with massive picture windows, new recessed lighting, and wide plank wood floors throughout the main floor. Open and bright kitchen and dining area with garden doors leading to the park-like south-exposed backyard, and private side yard. Featuring a spacious 2-story home with 3 bedrooms, 2-1/2 baths, laundry on the upper level, dual primary bedroom closets with a custom 3-piece ensuite with a heated tile floor, tile surround wood burning fireplace, butler’s pantry, custom mud room, and an oversized attached double garage. Newer windows throughout with triple pane windows on the south exposure of the home. New roof in Fall 2021. Close to schools, public transportation, shopping, Nose Hill Park, easy access to pathways, and major throughways for a quick commute to downtown, the Airport, or out west to the mountains. This home is a true gem in the area and you won’t regret booking your appointment to come and see it while it lasts.
Location
Province AB
County Calgary
Area Cal Zone N
Zoning R-C1
Direction N
Rooms
Basement Full, Unfinished
Interior
Interior Features Kitchen Island, No Smoking Home, Quartz Counters, Vinyl Windows
Heating Forced Air, Natural Gas
Cooling None
Flooring Ceramic Tile, Hardwood
Fireplaces Number 1
Fireplaces Type Tile, Wood Burning
Appliance Dishwasher, Dryer, Garage Control(s), Gas Stove, Refrigerator, Washer, Window Coverings
Laundry Upper Level
Exterior
Garage Double Garage Attached
Garage Spaces 2.0
Garage Description Double Garage Attached
Fence Fenced
Community Features Playground, Schools Nearby, Shopping Nearby, Sidewalks, Street Lights
Roof Type Asphalt Shingle
Porch Patio, Side Porch
Lot Frontage 50.46
Parking Type Double Garage Attached
Total Parking Spaces 4
Building
Lot Description Back Lane, Back Yard, Cul-De-Sac, Rectangular Lot
Foundation Poured Concrete
Architectural Style 2 Storey
Level or Stories Two
Structure Type Brick,Concrete,Stucco,Wood Frame
Others
Restrictions None Known
Tax ID 83125649
Ownership Private
Read Less Info
Want to know what your home might be worth? Contact us for a FREE valuation!

Our team is ready to help you sell your home for the highest possible price ASAP
GET MORE INFORMATION





